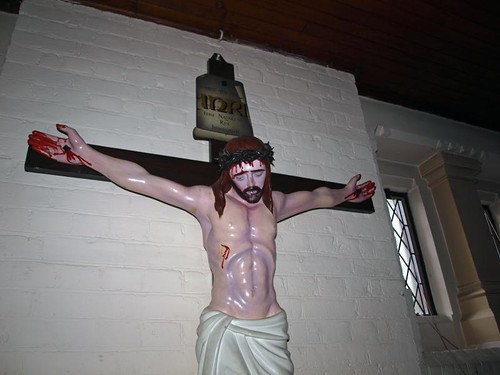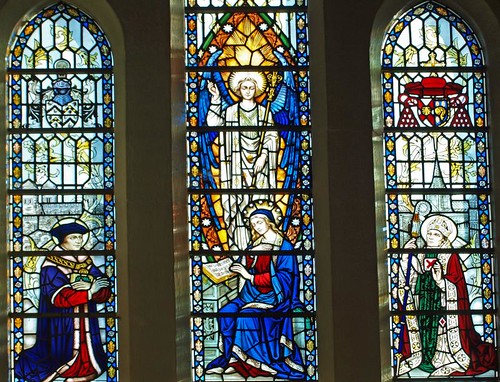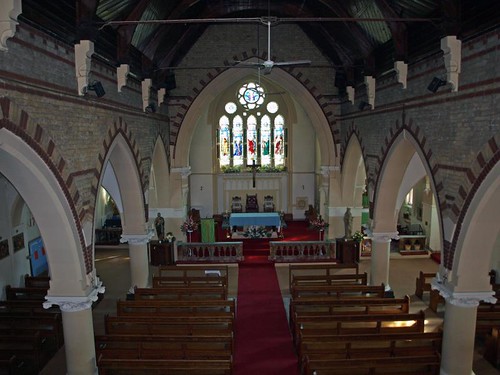Taking Stock says:
A High Victorian Gothic church by the local architect Thomas Goodman, with carvings by Thomas Earp. The design is in the manner of E. W. Pugin, and was completed over thirty years after opening.
The church forms part of a good group of late nineteenth and early twentieth century parish buildings, including a presbytery by Leonard Stokes.
The site was purchased and much of the initial building cost was paid by Countess Helen Tasker. The church was built in stages as funds permitted, largely following Thomas Goodman’s original design. The nave and chancel were built in 1869, then there was a thirty year gap before the south aisle was added in 1899-1900 (Alderman Tolhurst was the principal benefactor). The north aisle and the enlargement of the sacristy followed in 1902-03. These later additions were built under the supervision of Canon A.J.C. Scoles, who also designed the school, built to the north in 1898.
The presbytery was built in 1887. This was designed by Leonard Stokes and was illustrated in The British Architect for 1887 . Cardinal Manning made a gift towards its construction. Stokes also added a wing to the former convent (now St Bernard’s High School) which lies on Milton Road to the south. Other parts of the convent are by W.J. Wood (1888), B.R. Parkes (1909) and Fr Benedict Williamson and J. H. Beart Foss (1912-13).
The parish hall was added in 1911, from designs by A. Berry.
The church was repaired in 1952-53 after war damage, with new stained glass by the Hardman firm.
The church of Our Lady and St Helen is in a Middle Pointed Gothic style, its design recalling the work of E. W. Pugin. The walls are faced with yellow brick with red and black brick bands and dressings of stone. The roofs are covered with plain tiles. The plan comprises a nave with north and south aisles, south west porch, small transepts and a sanctuary flanked by a Lady Chapel on the south side and a sacristy on the north. All these parts have separate pitched roofs. The west end is very Puginian and has a large stepped central buttress flanked by two-light windows with plate tracery. The gable is corbelled out from the main wall face and topped by a large and elaborate bellcote with twin bell openings. On the south side is a projecting porch with a door in the east side, two bays of the aisle with triple lancet windows and a small transept. On the north side are three aisle bays with triple windows and a small transept.
The sanctuary has a large five-light east window with elaborate plate tracery and an image niche at the gable head; the flanking Lady Chapel and sacristy both have stepped triple lancets.
Internally the church has a timber floor, the walls are mostly plastered apart from the walls of the nave where the brickwork has been left bare. The timber nave roof has arch braces to the collars with boarding above. The lean-to aisle roofs are ceiled. At the west end of the nave is a timber gallery designed by Canon Scoles and installed in 1906. The nave arcades are of four bays with pointed chamfered arches carried on stone columns, now painted, with elaborate capitals carved by Thomas Earp, Butterfield’s favourite carver. The aisle windows are simply chamfered without other ornament. The wide chancel arch is carried on carved corbels.
The sanctuary has a ribbed pointed timber ceiling, wide arches pointed to the side chapels and a stone reredos set into the wall under the east window. The sanctuary floor has encaustic tiles by Minton & Co, now covered by carpet. The stained glass in the east window is by Westlake of London (1903). Other windows are by the Hardman firm, 1953, replacing windows lost in wartime damage.
I liked it very much.
The church forms part of a good group of late nineteenth and early twentieth century parish buildings, including a presbytery by Leonard Stokes.
The site was purchased and much of the initial building cost was paid by Countess Helen Tasker. The church was built in stages as funds permitted, largely following Thomas Goodman’s original design. The nave and chancel were built in 1869, then there was a thirty year gap before the south aisle was added in 1899-1900 (Alderman Tolhurst was the principal benefactor). The north aisle and the enlargement of the sacristy followed in 1902-03. These later additions were built under the supervision of Canon A.J.C. Scoles, who also designed the school, built to the north in 1898.
The presbytery was built in 1887. This was designed by Leonard Stokes and was illustrated in The British Architect for 1887 . Cardinal Manning made a gift towards its construction. Stokes also added a wing to the former convent (now St Bernard’s High School) which lies on Milton Road to the south. Other parts of the convent are by W.J. Wood (1888), B.R. Parkes (1909) and Fr Benedict Williamson and J. H. Beart Foss (1912-13).
The parish hall was added in 1911, from designs by A. Berry.
The church was repaired in 1952-53 after war damage, with new stained glass by the Hardman firm.
The church of Our Lady and St Helen is in a Middle Pointed Gothic style, its design recalling the work of E. W. Pugin. The walls are faced with yellow brick with red and black brick bands and dressings of stone. The roofs are covered with plain tiles. The plan comprises a nave with north and south aisles, south west porch, small transepts and a sanctuary flanked by a Lady Chapel on the south side and a sacristy on the north. All these parts have separate pitched roofs. The west end is very Puginian and has a large stepped central buttress flanked by two-light windows with plate tracery. The gable is corbelled out from the main wall face and topped by a large and elaborate bellcote with twin bell openings. On the south side is a projecting porch with a door in the east side, two bays of the aisle with triple lancet windows and a small transept. On the north side are three aisle bays with triple windows and a small transept.
The sanctuary has a large five-light east window with elaborate plate tracery and an image niche at the gable head; the flanking Lady Chapel and sacristy both have stepped triple lancets.
Internally the church has a timber floor, the walls are mostly plastered apart from the walls of the nave where the brickwork has been left bare. The timber nave roof has arch braces to the collars with boarding above. The lean-to aisle roofs are ceiled. At the west end of the nave is a timber gallery designed by Canon Scoles and installed in 1906. The nave arcades are of four bays with pointed chamfered arches carried on stone columns, now painted, with elaborate capitals carved by Thomas Earp, Butterfield’s favourite carver. The aisle windows are simply chamfered without other ornament. The wide chancel arch is carried on carved corbels.
The sanctuary has a ribbed pointed timber ceiling, wide arches pointed to the side chapels and a stone reredos set into the wall under the east window. The sanctuary floor has encaustic tiles by Minton & Co, now covered by carpet. The stained glass in the east window is by Westlake of London (1903). Other windows are by the Hardman firm, 1953, replacing windows lost in wartime damage.
I liked it very much.
Nothing to add from Mee.



No comments:
Post a Comment