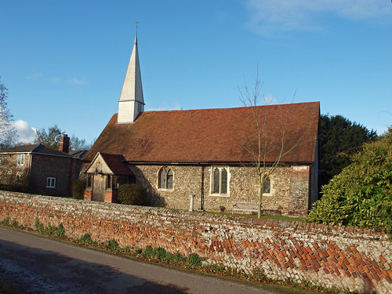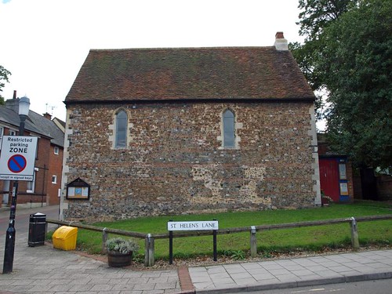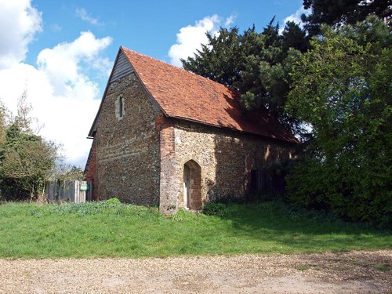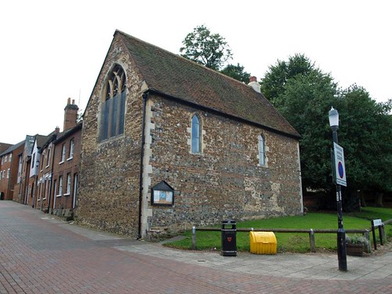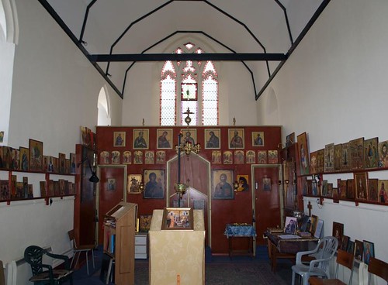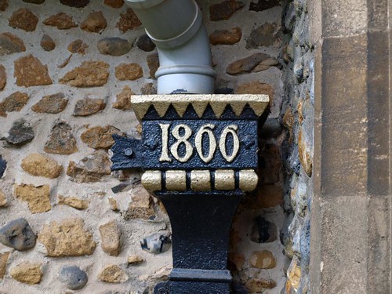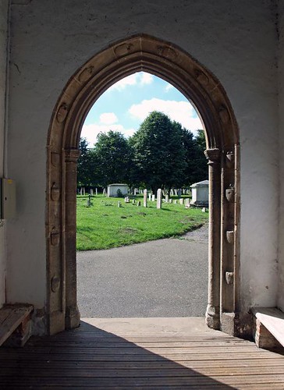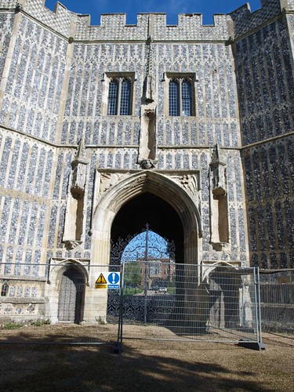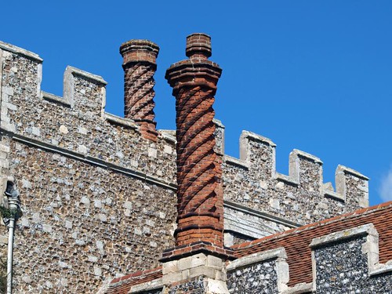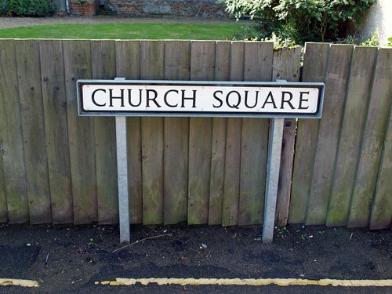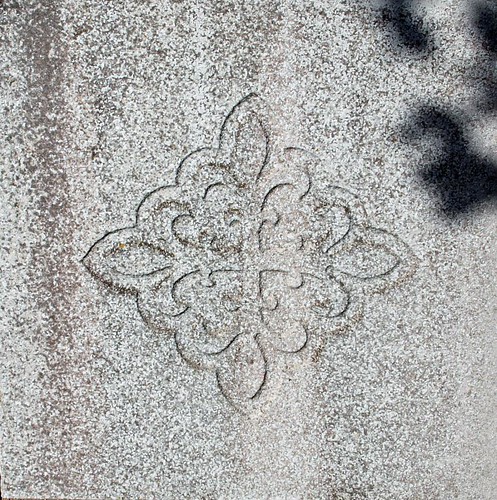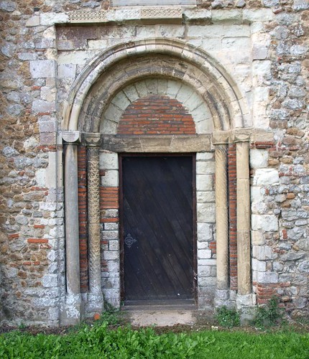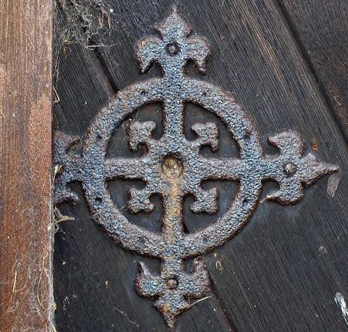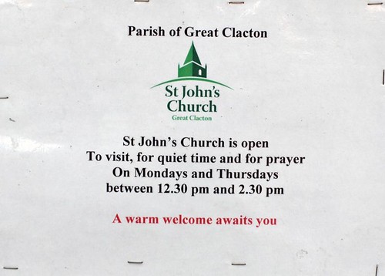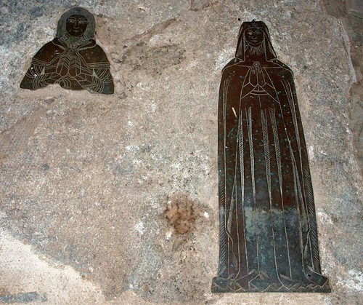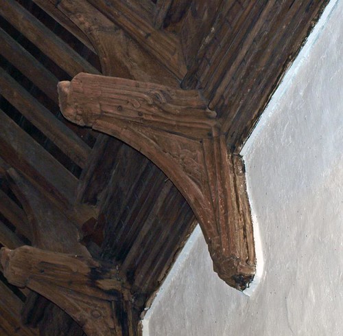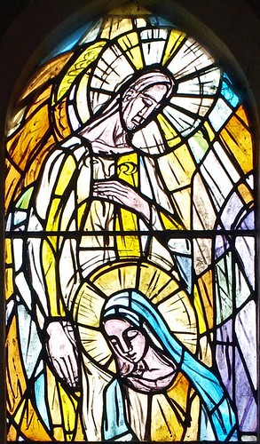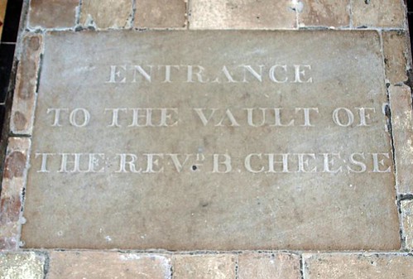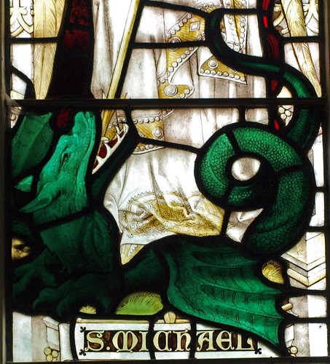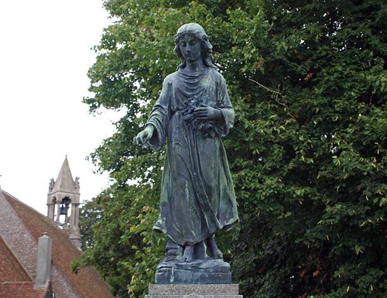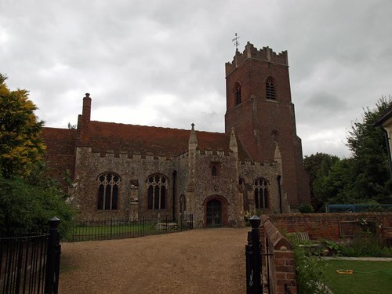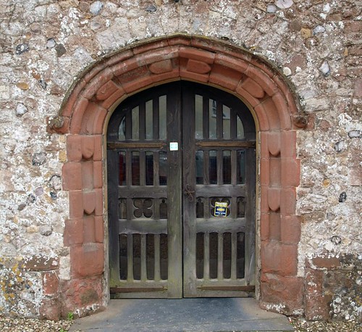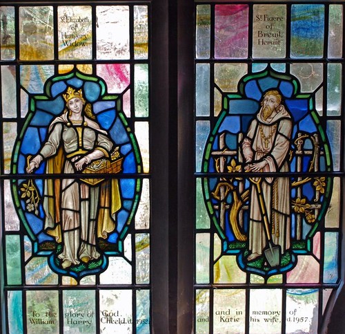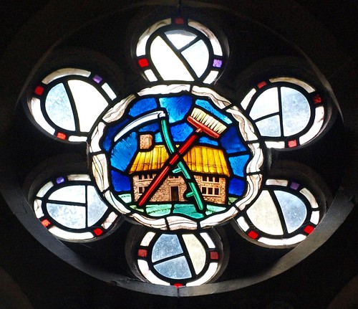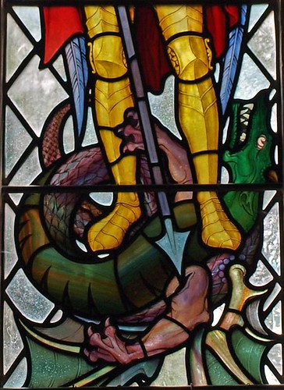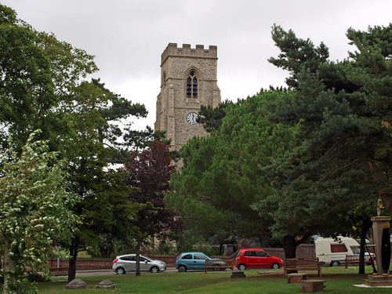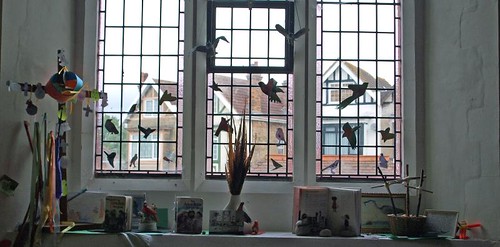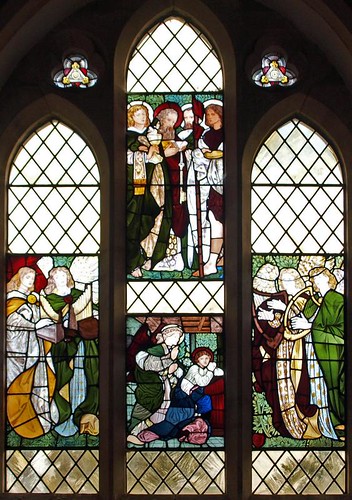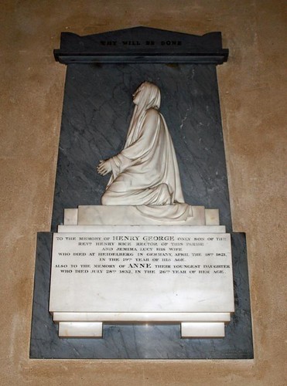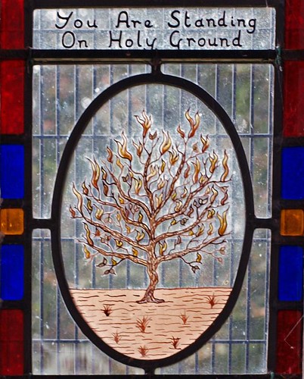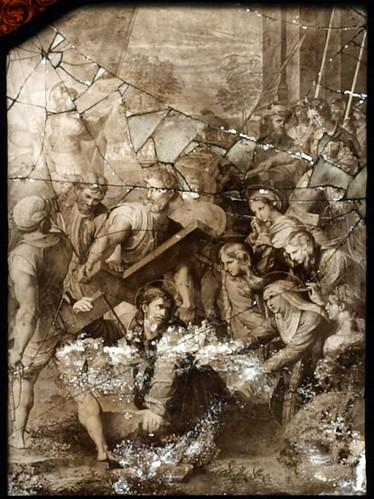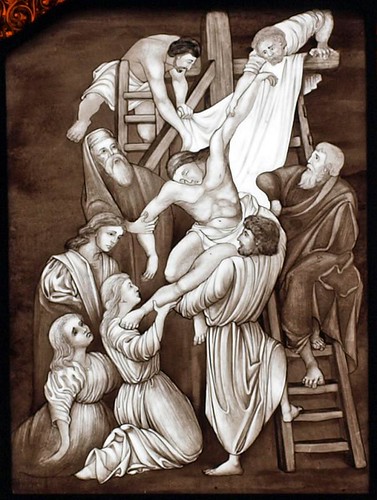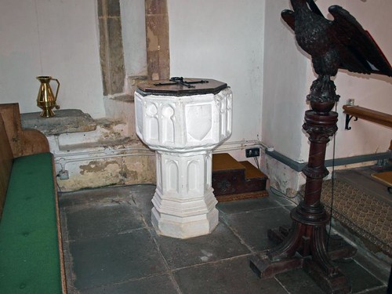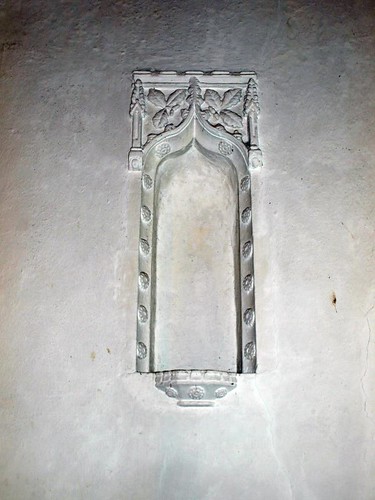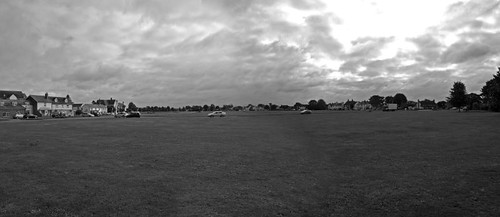Monday 23 September 2013
Colchester - St Helen's Chapel
One of the last two 'in area' churches St Helen is a bit of a surprise in that it is nowadays a Greek Orthodox church, filled with icons and redolent of incense.
The Chapel is built on the foundations of the Roman theatre, which can be seen just above ground level: probably the core of the lower part of the walls of the Chapel is Roman too. In 1076 it was restored but post reformation it became a house, a school, a library, a Quaker meeting-house, a warehouse or workshop. Doorways and windows were blocked, others opened, including a large garage-like door in the east wall. A floor was inserted, to make it a two-storey building.
But in the 1880s the Round family, who owned the Castle, generously bought the Chapel and restored it, employing the architect William Butterfield. He preserved all he could, and really did a good job - though, while the outside retains a definite charm, the inside feels very 'restored'. The Rounds presented it to the local Anglican diocese for use as a clergy meeting-room, but after a few years it became the parish hall for the local Anglican church. Such it remained until the 1950s, when it began to be used by the Castle museum as a storeroom, a situation lasting until 2000, with the interior of the Chapel entirely locked away from public view.
So we come to the last chapter of the story for the moment. The Orthodox Parish of St Helen had been established in 1996, and had been looking for its own premises ever since. The Borough Council, fully sympathizing with the Parish's need and perhaps rather shameful of keeping such a building from the public, agreed to release it to the Parish for a period of two years, which can be extended to four. This took effect in November 2000. The building remains in the ownership of the local Church of England diocese, which happily gave its consent to the arrangement.
Pevsner is rather dismissive: Less of note in MAIDENBURGH STREET. The former CHAPEL OF ST HELEN, stone with bands of Roman brick and some C13 lancet windows, and from there a nice view down to the N, with Nos 23 and 51-52, both timber-framed C17 with projecting upper storeys.
The Chapel is built on the foundations of the Roman theatre, which can be seen just above ground level: probably the core of the lower part of the walls of the Chapel is Roman too. In 1076 it was restored but post reformation it became a house, a school, a library, a Quaker meeting-house, a warehouse or workshop. Doorways and windows were blocked, others opened, including a large garage-like door in the east wall. A floor was inserted, to make it a two-storey building.
But in the 1880s the Round family, who owned the Castle, generously bought the Chapel and restored it, employing the architect William Butterfield. He preserved all he could, and really did a good job - though, while the outside retains a definite charm, the inside feels very 'restored'. The Rounds presented it to the local Anglican diocese for use as a clergy meeting-room, but after a few years it became the parish hall for the local Anglican church. Such it remained until the 1950s, when it began to be used by the Castle museum as a storeroom, a situation lasting until 2000, with the interior of the Chapel entirely locked away from public view.
So we come to the last chapter of the story for the moment. The Orthodox Parish of St Helen had been established in 1996, and had been looking for its own premises ever since. The Borough Council, fully sympathizing with the Parish's need and perhaps rather shameful of keeping such a building from the public, agreed to release it to the Parish for a period of two years, which can be extended to four. This took effect in November 2000. The building remains in the ownership of the local Church of England diocese, which happily gave its consent to the arrangement.
Pevsner is rather dismissive: Less of note in MAIDENBURGH STREET. The former CHAPEL OF ST HELEN, stone with bands of Roman brick and some C13 lancet windows, and from there a nice view down to the N, with Nos 23 and 51-52, both timber-framed C17 with projecting upper storeys.
St Helen’s chapel is a chapel no more, for the poor little place was disused when we called, yet in the 12th century it was attached to the abbey and was endowed with 14 acres of land.
Thorrington
St Mary Magdalene is very nearly perfect - a lovely location, a beautiful churchyard and a stunning exterior. Sadly, however, "because of a problem with the ceiling at St Mary Magdalene, we have had to close the church for safety reasons (until April 2014)". Looking on the bright side this does imply that it is usually open.
ST MARY MAGDALEN. Fine East Anglian W tower, specially interesting because dated. In the floor of the tower a BRASS inscription to John Deth d. 1477 and Margery, his wife, d. 1483 ‘specialis benefactor istius ecclesie et campanile ejusdem’. The tower is of knapped flint with diagonal buttresses, a three-light W window, two-light bell—openings, and battlements with flushwork panels - all in the style of the Brightlingsea tower (which can be seen across the fields to the W) but a little more modest. The church itself is of pebbles - the N aisle looks as though it were a cobble pavement put up vertically. C14 S porch with quoins of tiles on the pattern of the Norman use of Roman bricks. N aisle arcade of 1866, ornate and lifeless. - FONT. Octagonal, Perp. Stern with buttresses and tracery panels, bowl with leaves and shields. - BRASS. John Clare d. 1564 and family. Only one wife and some children remain.
ST MARY MAGDALEN. Fine East Anglian W tower, specially interesting because dated. In the floor of the tower a BRASS inscription to John Deth d. 1477 and Margery, his wife, d. 1483 ‘specialis benefactor istius ecclesie et campanile ejusdem’. The tower is of knapped flint with diagonal buttresses, a three-light W window, two-light bell—openings, and battlements with flushwork panels - all in the style of the Brightlingsea tower (which can be seen across the fields to the W) but a little more modest. The church itself is of pebbles - the N aisle looks as though it were a cobble pavement put up vertically. C14 S porch with quoins of tiles on the pattern of the Norman use of Roman bricks. N aisle arcade of 1866, ornate and lifeless. - FONT. Octagonal, Perp. Stern with buttresses and tracery panels, bowl with leaves and shields. - BRASS. John Clare d. 1564 and family. Only one wife and some children remain.
THORRINGTON. It has farms and other buildings as old as Shakespeare’s plays, the best old piece of brickwork being the garden wall of Gatehouse Farm, with its moulded and crowstepped arch. A field gate leads us to a timbered hall with a garden hidden from the churchyard by a row of ash trees. Behind the barn is a splendid grove of oaks. The pinnacled tower greets the tower of Brightlingsea on its hill across the valley. Two medieval sundials are scratched on one of its buttresses. There is one portrait of olden days, representing one of the two wives of an unknown John Clare, who died in 1564; five of their children are here too. A good friend of the church 100 years before the Clares, John Deth, lies in the tower, with a tribute to his generosity. The 16th century font has a carved pomegranate on it, and the 14th century piscina has the head of an ape.
Sunday 22 September 2013
Brightlingsea
Two churches; one Suffolkesque, one pseudo Georgian; the first lovely, the second hard to tell, but mostly not, as it was mostly under wraps due to renovation.
All Saints is a surprise: it's an East Anglian style church deep in Essex and is a huge and splendid building which was locked with no keyholder listed although the notice board professed that "this famous XIIIth century church is open only between Easter and Michaelmas on a regular basis". Given that it goes on to announce that the church is only used once a month, except between Easter and Michaelmas when it lays on a service twice a month, regular has a different interpretation around these parts than elsewhere in the county. Which is a pity as it sounds interesting.
St James, on the other hand, is entirely pedestrian - to be fair there was a lot of building work going on, so I didn't see it at its potential best - although the galleries do their best to introduce interest.
ALL SAINTS. A town church, yet away from the little town, higher up and on its own. Like Dedham a grand example of the East Anglian type on Essex soil. Yet there is ample evidence of a building earlier than the years of Perp prosperity. In the S aisle wall W of the doorway a roundheaded recess with Roman brickwork, probably the remaining doorway of an Early Norman church whose nave S wall would have been here. After this follows the chancel. Here, on the N side, one blocked C13 lancet window, on the S side opposite another. The nave S doorway also C13 and simple. Moreover the E parts of the S and N arcades (octagonal piers and double-chamfered arches) belong to the C13 or to c. 1300. Then however the Perp style began its enlarging and remodelling. The W tower was completed in the 1490s. The nave was then lengthened to join it. The S vestry was added c. 1518, the N Chapel c. 1521. The S chapel and S porch seem contemporary. Finally c. 1530 the N aisle was reconstructed. The clerestory fell in 1814 and was not rebuilt - a great pity. The W tower is big and sturdy with a base decorated by shields in quatrefoils. Diagonal buttresses of an unusual section enriched by niches. Four-light W window, two-light window on the second stage, three-light bell-openings with one transome. Battlements pierced and decorated; crocketted pinnacles. S porch with flushwork decoration. Diagonal buttresses with niches. Flushwork base and battlements. Doorway with fleurons and crosses in the voussoirs. One niche above. Three-light side openings. S aisle plastered, with flint battlements. Three-light windows with Perp tracery. S vestry with flushwork decoration in the battlements. N chapel with flushwork decoration in the battlements and base. The N chapel tracery is like that of the S aisle, the N aisle tracery is simpler and later. The arcades inside in the W half of the nave, i.e. the work of c. 1500, have piers of an odd section: lozenge-shaped basically with attached shafts towards the arches (with capitals) a thin polygonal shaft to the nave and recessed parts in the diagonals (all this without capitals). Many niches scattered in the interior: in one of the C13 N piers, in the C13 S window in the chancel, in the E wall of the N chapel. - FONT. Perp, octagonal, with traceried stem and, on the bowl, quatre-foils with roses. Traces of colour found and renewed. - PLATE. Two Cups of 1620, large and scrolly with bands of ornament. - MONUMENTS. Brasses in the N chapel which was the chapel of the Beriffe family. John Beryf d. 1496 and wives. Husband, one wife, some children. - John Beriffe d. 1521, wives and children. Also a merchant’s mark on the plate. - William Beryff d. 1525 and wife. - Alice Beriffe d. 1536 and daughter. Below the figures part of an early C15 architectural surround. - William Beriff of Jacobes d. 1578. Also, in the N aisle: Margaret B. d. 1505 and Mary B. d. 1505 with children. - In the chancel sumptuous monument to Nicholas Magens. By N. Read; erected 1779 (R. Gunnis). The centre is a globe. To the l. of it a winged female figure holding a large scrolled parchment with inscription. To the r. a putto on a gigantic cornucopia. On the r. also a big anchor, on the left relief of ships. Cherubs and cherub heads on top. No effigy.
ST JAMES. In the little town. 1837 by Mason, white brick, in the lancet style, but with none of the personal features that sometimes occur in that architect’s work.
All Saints is a surprise: it's an East Anglian style church deep in Essex and is a huge and splendid building which was locked with no keyholder listed although the notice board professed that "this famous XIIIth century church is open only between Easter and Michaelmas on a regular basis". Given that it goes on to announce that the church is only used once a month, except between Easter and Michaelmas when it lays on a service twice a month, regular has a different interpretation around these parts than elsewhere in the county. Which is a pity as it sounds interesting.
St James, on the other hand, is entirely pedestrian - to be fair there was a lot of building work going on, so I didn't see it at its potential best - although the galleries do their best to introduce interest.
ALL SAINTS. A town church, yet away from the little town, higher up and on its own. Like Dedham a grand example of the East Anglian type on Essex soil. Yet there is ample evidence of a building earlier than the years of Perp prosperity. In the S aisle wall W of the doorway a roundheaded recess with Roman brickwork, probably the remaining doorway of an Early Norman church whose nave S wall would have been here. After this follows the chancel. Here, on the N side, one blocked C13 lancet window, on the S side opposite another. The nave S doorway also C13 and simple. Moreover the E parts of the S and N arcades (octagonal piers and double-chamfered arches) belong to the C13 or to c. 1300. Then however the Perp style began its enlarging and remodelling. The W tower was completed in the 1490s. The nave was then lengthened to join it. The S vestry was added c. 1518, the N Chapel c. 1521. The S chapel and S porch seem contemporary. Finally c. 1530 the N aisle was reconstructed. The clerestory fell in 1814 and was not rebuilt - a great pity. The W tower is big and sturdy with a base decorated by shields in quatrefoils. Diagonal buttresses of an unusual section enriched by niches. Four-light W window, two-light window on the second stage, three-light bell-openings with one transome. Battlements pierced and decorated; crocketted pinnacles. S porch with flushwork decoration. Diagonal buttresses with niches. Flushwork base and battlements. Doorway with fleurons and crosses in the voussoirs. One niche above. Three-light side openings. S aisle plastered, with flint battlements. Three-light windows with Perp tracery. S vestry with flushwork decoration in the battlements. N chapel with flushwork decoration in the battlements and base. The N chapel tracery is like that of the S aisle, the N aisle tracery is simpler and later. The arcades inside in the W half of the nave, i.e. the work of c. 1500, have piers of an odd section: lozenge-shaped basically with attached shafts towards the arches (with capitals) a thin polygonal shaft to the nave and recessed parts in the diagonals (all this without capitals). Many niches scattered in the interior: in one of the C13 N piers, in the C13 S window in the chancel, in the E wall of the N chapel. - FONT. Perp, octagonal, with traceried stem and, on the bowl, quatre-foils with roses. Traces of colour found and renewed. - PLATE. Two Cups of 1620, large and scrolly with bands of ornament. - MONUMENTS. Brasses in the N chapel which was the chapel of the Beriffe family. John Beryf d. 1496 and wives. Husband, one wife, some children. - John Beriffe d. 1521, wives and children. Also a merchant’s mark on the plate. - William Beryff d. 1525 and wife. - Alice Beriffe d. 1536 and daughter. Below the figures part of an early C15 architectural surround. - William Beriff of Jacobes d. 1578. Also, in the N aisle: Margaret B. d. 1505 and Mary B. d. 1505 with children. - In the chancel sumptuous monument to Nicholas Magens. By N. Read; erected 1779 (R. Gunnis). The centre is a globe. To the l. of it a winged female figure holding a large scrolled parchment with inscription. To the r. a putto on a gigantic cornucopia. On the r. also a big anchor, on the left relief of ships. Cherubs and cherub heads on top. No effigy.
ST JAMES. In the little town. 1837 by Mason, white brick, in the lancet style, but with none of the personal features that sometimes occur in that architect’s work.
BRIGHTLINGSEA. Almost entirely surrounded by the estuary of the Colne and its tributary creeks, it is a member of the Cinque Port of Sandwich, and its main business is still building boats. It is also a centre of the oyster fisheries. Many narrow streets lead down to the quay from the broad street in which stand the modern church, an old timbered inn, and some quaint cottages. At high tide the quay is a lovely scene with trim yachts and sturdy smacks stretched seaward. In the High Street is Jacobes Hall, one of our oldest timbered buildings, the two steep-roofed wings of its banqueting hall with overhanging storeys.
The Beriffe family of shipping merchants bought the house from the Jacobes about 1400, and probably inserted the great beam across a fireplace in the hall, and the ceiling with its carved oak beams. In the angle between the west wing and the central block is a brick stair turret with a pyramid cap.
The old church stands on the hilltop a mile and a half inland, its 100-foot tower forming a landmark for miles by land and sea. A noble building, the church stands among tall pines, and speaks to us from its walls of the wealthy merchants and the humble seamen who dwelt in the town below for centuries and were borne here for burial. There are brasses of the days before Elizabeth, and for 60 years a tablet has been added to the walls for every sailor from this place who has perished at sea. There are now over 200 of them.
The earliest brass is of 1496, and shows John Beriffe in a long gown with belt and pouch, one of his three wives, and five sons and four daughters. On the floor close by are brasses of over half a dozen members of this family of merchants buried in the 16th century. Dame Alice, who died in 1536, stands with her daughter Margaret on a shaft and bracket of 1420, an old brass used again. John Beryff, mariner, in 1521, bequeathed “to the high altar for my tithes forgotten XXs, towards lengthening of the lady chapel III-quarters of the ship called Trinitie, if God send her well home.”
In the chancel is a huge marble monument erected over the grave of Nicholas Magens, who died in 1767. It cost £6000 and shows a great globe of the world, a laden ship, and a cupid seated on a Cornucopia, with an angel above.
There are many niches in these walls, some still with colour, but only one with its statue. Up the corner buttresses of the tower are 32 beautifully moulded niches, meant probably for sheltering saints, though the saints may never have been in them, for this lovely flint church was only finished just before the Reformation. There is an old sanctus bell and another bell of 1400, a coffin lid with a cross and traces of colour and gilding, a fragment of a Norman arch, old doors, old glass, and many architectural details of delicate craftsmanship.
The Beriffe family of shipping merchants bought the house from the Jacobes about 1400, and probably inserted the great beam across a fireplace in the hall, and the ceiling with its carved oak beams. In the angle between the west wing and the central block is a brick stair turret with a pyramid cap.
The old church stands on the hilltop a mile and a half inland, its 100-foot tower forming a landmark for miles by land and sea. A noble building, the church stands among tall pines, and speaks to us from its walls of the wealthy merchants and the humble seamen who dwelt in the town below for centuries and were borne here for burial. There are brasses of the days before Elizabeth, and for 60 years a tablet has been added to the walls for every sailor from this place who has perished at sea. There are now over 200 of them.
The earliest brass is of 1496, and shows John Beriffe in a long gown with belt and pouch, one of his three wives, and five sons and four daughters. On the floor close by are brasses of over half a dozen members of this family of merchants buried in the 16th century. Dame Alice, who died in 1536, stands with her daughter Margaret on a shaft and bracket of 1420, an old brass used again. John Beryff, mariner, in 1521, bequeathed “to the high altar for my tithes forgotten XXs, towards lengthening of the lady chapel III-quarters of the ship called Trinitie, if God send her well home.”
In the chancel is a huge marble monument erected over the grave of Nicholas Magens, who died in 1767. It cost £6000 and shows a great globe of the world, a laden ship, and a cupid seated on a Cornucopia, with an angel above.
There are many niches in these walls, some still with colour, but only one with its statue. Up the corner buttresses of the tower are 32 beautifully moulded niches, meant probably for sheltering saints, though the saints may never have been in them, for this lovely flint church was only finished just before the Reformation. There is an old sanctus bell and another bell of 1400, a coffin lid with a cross and traces of colour and gilding, a fragment of a Norman arch, old doors, old glass, and many architectural details of delicate craftsmanship.
Friday 20 September 2013
St Osyth Priory
If SS Peter & Paul was the church of the day it is in no small part due to it's neighbour, The Priory, which, despite being covered in scaffolding - it's undergoing a massive restoration project - is as good as the church.
I have to admit that I'm not entirely clear as to the status, ownership or purpose of the Priory and don't know if, when the restoration is complete, it's properly accessible as in a NT or EH property - the interweb is unclear.
I do know this is absolutely Grade 1 stunning, worth a visit on its own and once the restoration is complete I will be back.
ST OSYTH PRIORY. St Osyth was the daughter of the first Christian king of the East Angles. She was martyred in 653 near the place of the present Priory, where she had founded a nunnery. The priory (later abbey) was established for Augustinian canons by Richard de Belmeis, Bishop of London, shortly before 1127. A few fragments remain, and a few more from the C13. The state of the buildings at that time will first be examined. The priory church lay NE of the surviving (later) Gatehouse. The cloister was to the N of the church, surrounded as usual by domestic ranges on the W, N, and E sides. On the ground floor of the W range were the cellars, or rather storerooms, because they were not below ground. Two of these with single-chamfered ribs across, dating from the C13, exist in the range SW of the so-called Bishop’s Lodging. Opposite, in the E range, in direct communication with the N transept of the church, to make access easy at night, was the Dormitory. Of this several chambers of the undercroft can still be seen.They are of the earliest period, roughly groin-vaulted. In the N range was the Refectory. All that exists of this is a piece of cusped blank arcading at its E end, fine C13 work. Of equally high quality is the passage the other side of that E wall, now convened into a chapel. This is the best piece of the earlier Middle Ages at St Osyth, with two slender Purbeck shafts dividing it into six bays and with tripartite elegantly filleted ribs. In addition N of the site of the Refectory, close to the C19 Kitchen wing, is a corner of a C13 building with two semi-circular responds. The capitals can no longer be recognized in their details.
We have no means of ascertaining C14 and early C15 alterations or additions of any size. But in the late C15 the GATEHOUSE was built, the most splendid survival of the abbey. It vies with the gatehouse of St John’s Abbey at Colchester for first place amongst monastic buildings in Essex. Like the gatehouse of St John’s the facade to the outer world is of much more magnificence than that to the monastery. It has a wall covered all over with flushwork panelling, from the quatrefoil frieze at the base to the chequer-pattern of the battlements. The tall carriageway has a two-centred arch with lively carvings of St George and the Dragon in the spandrels. To its l. and r. are two pedestrian entrances. There are tall slender niches above all three entrances, the higher middle one with a canopy reaching right up to the two-light upper windows. To the l. and r. of this centre are very broad polygonal towers of three storeys. Inside the gatehouse is an elaborate lierne vault of two bays with carved bosses. It springs from slim wall-shafts, the middle one on each side carrying thirteen ribs. The outer side towards the monastery has no flushwork panel tracery, only chequer and diaper patterns. It has only one wide gateway but four square turrets. The spandrels of the gateway are decorated with angels in quatrefoils holding shields. The gatehouse has two-storeyed embattled ranges to its l. and r. The r. one must be much older; for, invisible from outside, its E bay contained originally a C13 gateway of two orders. The rest is C15, like the gatehouse. However, at r. angles to the l. range, projecting to the S, are the remains of another range. There is no more left of it than its E wall, with a roundheaded gateway apparently of the C14. So here was yet one more building connecting the priory with the outer world.
The next to enrich the architecture of St Osyth’s Abbey was Abbot John Vintoner. A date 1527 is carved on one of his works. He built (like e.g. the abbots of Forde in Dorset and Muchelney in Somerset at the same time) a mansion for himself which, though attached to the abbey, could compete with that of any nobleman. It is of brick, which had by then become the fashionable building material, and extends N of the C13 cellarer’s range (i.e. W of the refectory) and then turns W to face the great gatehouse. Here Abbot Vintoner built a triple gateway not quite in line with the older gatehouse and above it his own hall with a magnificent tall oriel window of six lights. The window itself is new, but the corbelling, base and head are original, as well as the stone panelling of the jambs and arch of the oriel inside. It is all of the richest, though the motifs are not fanciful nor indeed imaginative - mostly cusped panelling, quatrefoils and shields. Only at the head does the new Italian style make an appearance - one of the earliest in Essex. There are small naked figures and Renaissance leaves. The range behind this gateway and oriel was entirely remodelled in 1865. It is known as the Bishop’s Lodging. The range to the SE of it is much plainer with straight gables and straightheaded windows of several lights, each light with an arched head. No attempt is made to match the oriel front nor to show symmetry in any other way. Inside this building on the ground floor there is much good panelling, not in situ, exhibiting vine ornament (for Vintoner), initials, dolphins etc.
The abbey was dissolved in 1539. It belonged for a time to Thomas Cromwell, then to the Princess Mary, and finally in 1553 came into the hands of Lord Darcy. His additions certainly resulted in a vast and splendid mansion, but what it was like, when he and his son lived there, it is difficult to evoke. The church and much around the cloister had been pulled down. The refectory perhaps was the Great Hall. Above the dormitory undercroft, instead of the dormitory, were several rooms of some size. A proud tower was built at the SE end of this range to lead up to these. It has a square newel stair with solid newel. The exterior has square turrets, windows still similar to those of Abbot Vintoner, and is faced with chequerwork of flint and septaria (as is also the new upper dormitory storey). S of the Abbot’s S range Lord Darcy also added, also with flint and septaria chequer and also with forms still entirely Perp, polygonal angle turrets or buttresses. Here another tower was built too. This now carries a pretty C18 lantern with a clock. Moreover a completely new detached range was put up N of the old dormitory. Of this only one angle with a polygonal turret stands upright. Into what kind of pattern can all this have formed itself? The answer probably is: none. No symmetry was attempted, just as no Renaissance decoration was used.
The rest of the story is brief. About 1600 a brick range was built connecting the clock tower part with the old dormitory parts. Then decay set in. Nothing was kept up carefully, and when in the mid C18 convenient accommodation was wanted, an addition was made for Lord Rochford to the W of the abbot’s hall - no more than a red brick villa with a bow window. Was it at that time also that the lawns were made and the trees planted to convert the whole into a picturesque landscape garden with ruins?
One more word on the outbuildings - a large BARN continuing the range W of the great gatehouse. It is of the C16, of stone on the N side, timber-framed on the others and has tie-beams with arched braces inside. To the N of this and to the SW of the C18 ‘villa’ is a detached C16 building of unknown purpose.
ST OSYTH. Its quiet charm has attracted men from the days when Britain attracted Caesar, and from then till now the lover of the beautiful has found something at St Osyth.
The pilgrim comes to the broad green which creeps up to the walls of Priory Park, one of the rarest ruins of Norman England, set among spacious gardens and noble trees. The Saxon nunnery of St Osyth has vanished, but here are Roman bricks the Saxons handled when they built it. They are in the walls and in the foundations. A Roman pavement of red and buff mosaic has been found in the park. It is said that this place goes back to the days of the first Christian king of East Anglia, whose daughter was St Osyth, founder of the abbey here, and it is thought that Canute gave it to Earl Godwin, from whom it passed to the Bishop of London 50 years after the Battle of Hastings, when the priory was founded and these walls were built.
They are magnificent even in ruin. It is recorded that when Henry the Eighth and Thomas Cromwell seized this place the lead on the roof was worth £1000, and among the treasures was a silver casket in which was kept the skull of St Osyth.
By the green is an arched gateway of the 14th century enriched with deep mouldings, big enough for farm carts to pass through yet looking small by the two-storeyed gatehouse, adorned with flints and panels of white stone. In the spandrels of the gateway is St Michael fighting the Dragon, and on each side are elegant niches; in the roof of its arch are little gems of sculpture, among them St Osyth crowned, a hart with a napkin round its neck, and Gabriel bringing the good news to the Madonna.
Through all this we come into a scene of great beauty, the park in which were planted our first Lombardy poplars. It has a heronry of scores of nests and roses blooming where the old monks chanted their praise. Beyond the roses stands the great tower with three turrets, built of chequered stones in the middle of the 16th century. The view from the top is of supreme beauty, the sea and the richly wooded country round giving us a picture not to be forgotten.
By the tower is the wondrous spectacle of thousands of red bricks crumbling away. They were made by the Romans, handled by the Saxons, and built up by the Normans into the great arches which supported the dormitory of the monks and are now slowly crumbling before our eyes.
Behind them is a small chapel made from a vaulted passage, the ribs of its roof springing from marble columns six centuries old; and beyond this chapel a lovely clock tower watches over the site of the old cloisters. Built of chequer work, it is a little rival of the abbot’s tower, and is as old as the house beyond it, both built in the 16th century, though the house has cellars twice as old. The front of the house is dated 1527 and is like a picture book. The wall is patterned in red and black bricks and has a magnificent oriel window overhanging a moulded arch. Round this window 88 shields bear the devices of king and bishop, canon and saint, with the arms of France and many a curious rebus, including that of the Abbot Vintoner who built it, a vine and a tun.
A great national treasure is this group of buildings, and greatly is it cared for. It comes from the days of our Roman masters, through the days of our Saxon forefathers, into the age of our Norman conquerors, and here still stand these venerable walls, rich in history and in beauty, with all the glory of an English garden about them and the story of one of our saints woven into them.
The village has many ancient cottages; Priory Cottage with a projecting hall of the 15th century, one by the cross-roads built in the 16th century, and the moated St Clair Hall built in the 14th century. In the marshes stand Martello towers built to keep back Napoleon, and there is a mill set up long ago to be worked by the tide.
The church, with its massive tower, is a noble structure of Tudor days, seized by Henry the Eighth while the walls were still being raised. We can see the place where the building came to an untimely end, the piers for the new chancel arch standing unoccupied against the walls. Five lofty brick arches run from here down each side of the nave to the west wall, where Norman masonry was pierced by the tower arch in the 14th century. Both the wide aisles, with their brick arches into the transept, are 16th century; so are the brick and stone porch and the wonderful roofs. Lovely white arches nearly 700 years old divide the transepts from the chapels and the chancel. In the chancel is a surprise which the villagers have called The Fold, altar rails curiously shaped like a horseshoe. On an alabaster tomb lies the first Lord Darcy with his wife, he with the Garter round his knee, and by them lies their son John, his wife beside him in a fur-lined mantle. Another John is carved in alabaster wearing the robes and cap of a serjeant-at-law. There is a lovely medieval font with the sword of Paul and the keys of Peter and a portrait of St Osyth carved on it; and St Osyth is also in a lovely modern window. We may compare these portraits in glass and stone with those drawn by medieval artists on 13th century seals, of which some casts are shown in a case by the door.
Among so much that is fine and splendid to look at is one small tribute here that will appeal to many travellers, for it is in memory of a native of St Osyth, Benjamin Golding who founded Charing Cross Hospital. A student at St Thomas’s, he became physician for West London Infirmary, which he transformed 100 years ago into the famous hospital at the heart of London.
The story of the village saint takes us back to the day when Christianity began to change the hearts of the rulers of our Motherland thirteen centuries ago. Frithewald and Walburga were King and Queen of East Anglia and were the first rulers to adopt the new faith. Their daughter Osyth loved the religion of hope and joy and made others love it too. As soon as she was old enough she was betrothed to Sighere, son of Sebert, first Christian king of the neighbouring kingdom of Essex. Great festivities took place at the wedding, yet when the feast was at its height Sighere caught sight of a splendid stag passing the house and without a thought for his bride called to his men, rushed out to his horse, and galloped in pursuit. Hunting for him was more important than marriage, thought Osyth, and when Sighere returned from the chase he found that she, too, had left the feast and betaken herself with her maids to the nearest nunnery. An agreement was made by which Sighere gave Osyth the village of Chich, where she founded a nunnery and gave her name to the village.
Years passed and a wooden church was built above the creek; and then Inguar and Hubba, the Danes, came raiding. They sailed up the Colne and burned the nunnery, and, seizing Osyth, commanded her to bow before the images of their gods; and on her refusal cut off her head. The legend is that from the spot where she fell a fountain gushed forth, but for us her life of devotion in those rough days is miracle enough.
Flickr.
I have to admit that I'm not entirely clear as to the status, ownership or purpose of the Priory and don't know if, when the restoration is complete, it's properly accessible as in a NT or EH property - the interweb is unclear.
I do know this is absolutely Grade 1 stunning, worth a visit on its own and once the restoration is complete I will be back.
ST OSYTH PRIORY. St Osyth was the daughter of the first Christian king of the East Angles. She was martyred in 653 near the place of the present Priory, where she had founded a nunnery. The priory (later abbey) was established for Augustinian canons by Richard de Belmeis, Bishop of London, shortly before 1127. A few fragments remain, and a few more from the C13. The state of the buildings at that time will first be examined. The priory church lay NE of the surviving (later) Gatehouse. The cloister was to the N of the church, surrounded as usual by domestic ranges on the W, N, and E sides. On the ground floor of the W range were the cellars, or rather storerooms, because they were not below ground. Two of these with single-chamfered ribs across, dating from the C13, exist in the range SW of the so-called Bishop’s Lodging. Opposite, in the E range, in direct communication with the N transept of the church, to make access easy at night, was the Dormitory. Of this several chambers of the undercroft can still be seen.They are of the earliest period, roughly groin-vaulted. In the N range was the Refectory. All that exists of this is a piece of cusped blank arcading at its E end, fine C13 work. Of equally high quality is the passage the other side of that E wall, now convened into a chapel. This is the best piece of the earlier Middle Ages at St Osyth, with two slender Purbeck shafts dividing it into six bays and with tripartite elegantly filleted ribs. In addition N of the site of the Refectory, close to the C19 Kitchen wing, is a corner of a C13 building with two semi-circular responds. The capitals can no longer be recognized in their details.
We have no means of ascertaining C14 and early C15 alterations or additions of any size. But in the late C15 the GATEHOUSE was built, the most splendid survival of the abbey. It vies with the gatehouse of St John’s Abbey at Colchester for first place amongst monastic buildings in Essex. Like the gatehouse of St John’s the facade to the outer world is of much more magnificence than that to the monastery. It has a wall covered all over with flushwork panelling, from the quatrefoil frieze at the base to the chequer-pattern of the battlements. The tall carriageway has a two-centred arch with lively carvings of St George and the Dragon in the spandrels. To its l. and r. are two pedestrian entrances. There are tall slender niches above all three entrances, the higher middle one with a canopy reaching right up to the two-light upper windows. To the l. and r. of this centre are very broad polygonal towers of three storeys. Inside the gatehouse is an elaborate lierne vault of two bays with carved bosses. It springs from slim wall-shafts, the middle one on each side carrying thirteen ribs. The outer side towards the monastery has no flushwork panel tracery, only chequer and diaper patterns. It has only one wide gateway but four square turrets. The spandrels of the gateway are decorated with angels in quatrefoils holding shields. The gatehouse has two-storeyed embattled ranges to its l. and r. The r. one must be much older; for, invisible from outside, its E bay contained originally a C13 gateway of two orders. The rest is C15, like the gatehouse. However, at r. angles to the l. range, projecting to the S, are the remains of another range. There is no more left of it than its E wall, with a roundheaded gateway apparently of the C14. So here was yet one more building connecting the priory with the outer world.
The next to enrich the architecture of St Osyth’s Abbey was Abbot John Vintoner. A date 1527 is carved on one of his works. He built (like e.g. the abbots of Forde in Dorset and Muchelney in Somerset at the same time) a mansion for himself which, though attached to the abbey, could compete with that of any nobleman. It is of brick, which had by then become the fashionable building material, and extends N of the C13 cellarer’s range (i.e. W of the refectory) and then turns W to face the great gatehouse. Here Abbot Vintoner built a triple gateway not quite in line with the older gatehouse and above it his own hall with a magnificent tall oriel window of six lights. The window itself is new, but the corbelling, base and head are original, as well as the stone panelling of the jambs and arch of the oriel inside. It is all of the richest, though the motifs are not fanciful nor indeed imaginative - mostly cusped panelling, quatrefoils and shields. Only at the head does the new Italian style make an appearance - one of the earliest in Essex. There are small naked figures and Renaissance leaves. The range behind this gateway and oriel was entirely remodelled in 1865. It is known as the Bishop’s Lodging. The range to the SE of it is much plainer with straight gables and straightheaded windows of several lights, each light with an arched head. No attempt is made to match the oriel front nor to show symmetry in any other way. Inside this building on the ground floor there is much good panelling, not in situ, exhibiting vine ornament (for Vintoner), initials, dolphins etc.
The abbey was dissolved in 1539. It belonged for a time to Thomas Cromwell, then to the Princess Mary, and finally in 1553 came into the hands of Lord Darcy. His additions certainly resulted in a vast and splendid mansion, but what it was like, when he and his son lived there, it is difficult to evoke. The church and much around the cloister had been pulled down. The refectory perhaps was the Great Hall. Above the dormitory undercroft, instead of the dormitory, were several rooms of some size. A proud tower was built at the SE end of this range to lead up to these. It has a square newel stair with solid newel. The exterior has square turrets, windows still similar to those of Abbot Vintoner, and is faced with chequerwork of flint and septaria (as is also the new upper dormitory storey). S of the Abbot’s S range Lord Darcy also added, also with flint and septaria chequer and also with forms still entirely Perp, polygonal angle turrets or buttresses. Here another tower was built too. This now carries a pretty C18 lantern with a clock. Moreover a completely new detached range was put up N of the old dormitory. Of this only one angle with a polygonal turret stands upright. Into what kind of pattern can all this have formed itself? The answer probably is: none. No symmetry was attempted, just as no Renaissance decoration was used.
The rest of the story is brief. About 1600 a brick range was built connecting the clock tower part with the old dormitory parts. Then decay set in. Nothing was kept up carefully, and when in the mid C18 convenient accommodation was wanted, an addition was made for Lord Rochford to the W of the abbot’s hall - no more than a red brick villa with a bow window. Was it at that time also that the lawns were made and the trees planted to convert the whole into a picturesque landscape garden with ruins?
One more word on the outbuildings - a large BARN continuing the range W of the great gatehouse. It is of the C16, of stone on the N side, timber-framed on the others and has tie-beams with arched braces inside. To the N of this and to the SW of the C18 ‘villa’ is a detached C16 building of unknown purpose.
ST OSYTH. Its quiet charm has attracted men from the days when Britain attracted Caesar, and from then till now the lover of the beautiful has found something at St Osyth.
The pilgrim comes to the broad green which creeps up to the walls of Priory Park, one of the rarest ruins of Norman England, set among spacious gardens and noble trees. The Saxon nunnery of St Osyth has vanished, but here are Roman bricks the Saxons handled when they built it. They are in the walls and in the foundations. A Roman pavement of red and buff mosaic has been found in the park. It is said that this place goes back to the days of the first Christian king of East Anglia, whose daughter was St Osyth, founder of the abbey here, and it is thought that Canute gave it to Earl Godwin, from whom it passed to the Bishop of London 50 years after the Battle of Hastings, when the priory was founded and these walls were built.
They are magnificent even in ruin. It is recorded that when Henry the Eighth and Thomas Cromwell seized this place the lead on the roof was worth £1000, and among the treasures was a silver casket in which was kept the skull of St Osyth.
By the green is an arched gateway of the 14th century enriched with deep mouldings, big enough for farm carts to pass through yet looking small by the two-storeyed gatehouse, adorned with flints and panels of white stone. In the spandrels of the gateway is St Michael fighting the Dragon, and on each side are elegant niches; in the roof of its arch are little gems of sculpture, among them St Osyth crowned, a hart with a napkin round its neck, and Gabriel bringing the good news to the Madonna.
Through all this we come into a scene of great beauty, the park in which were planted our first Lombardy poplars. It has a heronry of scores of nests and roses blooming where the old monks chanted their praise. Beyond the roses stands the great tower with three turrets, built of chequered stones in the middle of the 16th century. The view from the top is of supreme beauty, the sea and the richly wooded country round giving us a picture not to be forgotten.
By the tower is the wondrous spectacle of thousands of red bricks crumbling away. They were made by the Romans, handled by the Saxons, and built up by the Normans into the great arches which supported the dormitory of the monks and are now slowly crumbling before our eyes.
Behind them is a small chapel made from a vaulted passage, the ribs of its roof springing from marble columns six centuries old; and beyond this chapel a lovely clock tower watches over the site of the old cloisters. Built of chequer work, it is a little rival of the abbot’s tower, and is as old as the house beyond it, both built in the 16th century, though the house has cellars twice as old. The front of the house is dated 1527 and is like a picture book. The wall is patterned in red and black bricks and has a magnificent oriel window overhanging a moulded arch. Round this window 88 shields bear the devices of king and bishop, canon and saint, with the arms of France and many a curious rebus, including that of the Abbot Vintoner who built it, a vine and a tun.
A great national treasure is this group of buildings, and greatly is it cared for. It comes from the days of our Roman masters, through the days of our Saxon forefathers, into the age of our Norman conquerors, and here still stand these venerable walls, rich in history and in beauty, with all the glory of an English garden about them and the story of one of our saints woven into them.
The village has many ancient cottages; Priory Cottage with a projecting hall of the 15th century, one by the cross-roads built in the 16th century, and the moated St Clair Hall built in the 14th century. In the marshes stand Martello towers built to keep back Napoleon, and there is a mill set up long ago to be worked by the tide.
The church, with its massive tower, is a noble structure of Tudor days, seized by Henry the Eighth while the walls were still being raised. We can see the place where the building came to an untimely end, the piers for the new chancel arch standing unoccupied against the walls. Five lofty brick arches run from here down each side of the nave to the west wall, where Norman masonry was pierced by the tower arch in the 14th century. Both the wide aisles, with their brick arches into the transept, are 16th century; so are the brick and stone porch and the wonderful roofs. Lovely white arches nearly 700 years old divide the transepts from the chapels and the chancel. In the chancel is a surprise which the villagers have called The Fold, altar rails curiously shaped like a horseshoe. On an alabaster tomb lies the first Lord Darcy with his wife, he with the Garter round his knee, and by them lies their son John, his wife beside him in a fur-lined mantle. Another John is carved in alabaster wearing the robes and cap of a serjeant-at-law. There is a lovely medieval font with the sword of Paul and the keys of Peter and a portrait of St Osyth carved on it; and St Osyth is also in a lovely modern window. We may compare these portraits in glass and stone with those drawn by medieval artists on 13th century seals, of which some casts are shown in a case by the door.
Among so much that is fine and splendid to look at is one small tribute here that will appeal to many travellers, for it is in memory of a native of St Osyth, Benjamin Golding who founded Charing Cross Hospital. A student at St Thomas’s, he became physician for West London Infirmary, which he transformed 100 years ago into the famous hospital at the heart of London.
The story of the village saint takes us back to the day when Christianity began to change the hearts of the rulers of our Motherland thirteen centuries ago. Frithewald and Walburga were King and Queen of East Anglia and were the first rulers to adopt the new faith. Their daughter Osyth loved the religion of hope and joy and made others love it too. As soon as she was old enough she was betrothed to Sighere, son of Sebert, first Christian king of the neighbouring kingdom of Essex. Great festivities took place at the wedding, yet when the feast was at its height Sighere caught sight of a splendid stag passing the house and without a thought for his bride called to his men, rushed out to his horse, and galloped in pursuit. Hunting for him was more important than marriage, thought Osyth, and when Sighere returned from the chase he found that she, too, had left the feast and betaken herself with her maids to the nearest nunnery. An agreement was made by which Sighere gave Osyth the village of Chich, where she founded a nunnery and gave her name to the village.
Years passed and a wooden church was built above the creek; and then Inguar and Hubba, the Danes, came raiding. They sailed up the Colne and burned the nunnery, and, seizing Osyth, commanded her to bow before the images of their gods; and on her refusal cut off her head. The legend is that from the spot where she fell a fountain gushed forth, but for us her life of devotion in those rough days is miracle enough.
Flickr.
St Osyth - SS Peter & Paul
SS Peter & Paul was, without doubt, the church of the day and one of the longest visits, at 45 minutes. It's a stunning blend of Tudor and earlier work with the Tudor dominating; the nave arcades are almost overpowering.
Throw in a hammerbeam nave roof, three good Darcy monuments - one very similar to the Rich monument at Felstead, a sheepfold communion rail (which is, to me to date, a unique feature), some good glass and even the mediocre features are lifted out of the mundane. This is definitely a top ten Essex church.
ST PETER AND ST PAUL. The parish church lies just outside the abbey precinct, SE of the priory church. It is in one way a most remarkable church - in that its large nave has brick piers and brick arches. The impression on entering is of a North German more than an English church. This nave with its aisles dates from the early C16. It has a hammerbeam roof, and the aisles have flat roofs with moulded (N) and richly foliated (S) beams. A new chancel was also contemplated, as the responds of a wide and tall chancel arch prove. It was not built, and much lower and narrower arches, perhaps originally meant to be temporary, connect the ambitious Tudor nave with the older church. The older church, at first hardly noticed, was however also quite ambitious. It dates from the C13 and had a chancel and long transepts with E chapels or rather an E aisle. These were shortened in the C16, because the Perp style did not like side excrescences. However, the chancel is still that of the C13 (one blocked S window), and the transepts still have thin E piers carrying triple-chamfered arches. The piers are circular, the N with four, the S with eight attached shafts. There is indeed, though almost unnoticeable, some evidence of a yet earlier age. The W wall contains the S respond of a Norman S arcade, plain with the simplest capital.
Now the exterior. Two C13 chancel windows, with their mullions and tracery lost, survive. The E window is Perp of an unusual tracery pattern. In the E wall of the S transept aisle are two early C14 windows. The S transept S window goes with the chancel E end. N and S aisle windows are latest Perp, of four lights with depressed heads and the simplest panel tracery. But the S aisle is red brick (as is also the S porch), whereas the N aisle is faced with flint and septaria and the window orders are of flint and red brick. This aisle looks as if it might well be of post-Reformation date. The W tower was in existence, when nave and aisles were built. It was probably attached in the C14 to the Norman nave. It has big angle buttresses with three set-offs, and battlements. A curious connexion, including a squinch, was made in the C16 between the S aisle and the stair-turret. - FONT. Octagonal with panels containing a head of St John, an angel holding a shield etc. - PLATE. Large Cup and Paten of 1574. - MONUMENTS. In the chancel two large standing wall monuments facing each other. They are almost identical in design and commemorate the first and second Lord Darcy and their wives. They date from c. 1580. Alabaster and marble tomb-chest with recumbent effigies, the husband behind and a little higher than the wife. Restrained background; no columns, no strapwork. - John Darcy d. 1638, signed by Fr. Grigs (S chapel), recess containing the tomb-chest with recumbent alabaster effigy. Against the back wall brass plate with inscription. - Lucy Countess of Rochford d. 1773. Standing wall monument with a straight sided sarcophagus, and on it two urns. No effigy. Signed by William Tyler.
My children's description of me?
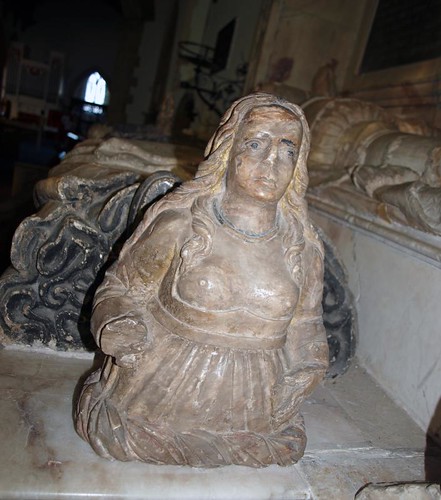
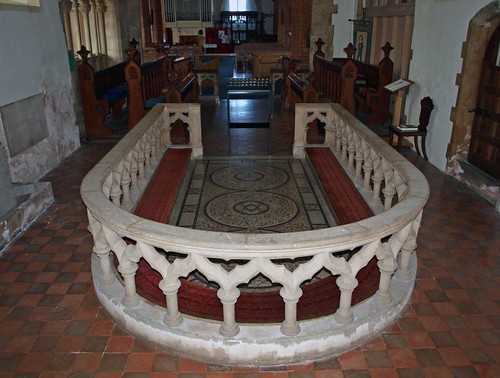
Throw in a hammerbeam nave roof, three good Darcy monuments - one very similar to the Rich monument at Felstead, a sheepfold communion rail (which is, to me to date, a unique feature), some good glass and even the mediocre features are lifted out of the mundane. This is definitely a top ten Essex church.
ST PETER AND ST PAUL. The parish church lies just outside the abbey precinct, SE of the priory church. It is in one way a most remarkable church - in that its large nave has brick piers and brick arches. The impression on entering is of a North German more than an English church. This nave with its aisles dates from the early C16. It has a hammerbeam roof, and the aisles have flat roofs with moulded (N) and richly foliated (S) beams. A new chancel was also contemplated, as the responds of a wide and tall chancel arch prove. It was not built, and much lower and narrower arches, perhaps originally meant to be temporary, connect the ambitious Tudor nave with the older church. The older church, at first hardly noticed, was however also quite ambitious. It dates from the C13 and had a chancel and long transepts with E chapels or rather an E aisle. These were shortened in the C16, because the Perp style did not like side excrescences. However, the chancel is still that of the C13 (one blocked S window), and the transepts still have thin E piers carrying triple-chamfered arches. The piers are circular, the N with four, the S with eight attached shafts. There is indeed, though almost unnoticeable, some evidence of a yet earlier age. The W wall contains the S respond of a Norman S arcade, plain with the simplest capital.
Now the exterior. Two C13 chancel windows, with their mullions and tracery lost, survive. The E window is Perp of an unusual tracery pattern. In the E wall of the S transept aisle are two early C14 windows. The S transept S window goes with the chancel E end. N and S aisle windows are latest Perp, of four lights with depressed heads and the simplest panel tracery. But the S aisle is red brick (as is also the S porch), whereas the N aisle is faced with flint and septaria and the window orders are of flint and red brick. This aisle looks as if it might well be of post-Reformation date. The W tower was in existence, when nave and aisles were built. It was probably attached in the C14 to the Norman nave. It has big angle buttresses with three set-offs, and battlements. A curious connexion, including a squinch, was made in the C16 between the S aisle and the stair-turret. - FONT. Octagonal with panels containing a head of St John, an angel holding a shield etc. - PLATE. Large Cup and Paten of 1574. - MONUMENTS. In the chancel two large standing wall monuments facing each other. They are almost identical in design and commemorate the first and second Lord Darcy and their wives. They date from c. 1580. Alabaster and marble tomb-chest with recumbent effigies, the husband behind and a little higher than the wife. Restrained background; no columns, no strapwork. - John Darcy d. 1638, signed by Fr. Grigs (S chapel), recess containing the tomb-chest with recumbent alabaster effigy. Against the back wall brass plate with inscription. - Lucy Countess of Rochford d. 1773. Standing wall monument with a straight sided sarcophagus, and on it two urns. No effigy. Signed by William Tyler.
My children's description of me?


ST OSYTH. Its quiet charm has attracted men from the days when Britain attracted Caesar, and from then till now the lover of the beautiful has found something at St Osyth.
The pilgrim comes to the broad green which creeps up to the walls of Priory Park, one of the rarest ruins of Norman England, set among spacious gardens and noble trees. The Saxon nunnery of St Osyth has vanished, but here are Roman bricks the Saxons handled when they built it. They are in the walls and in the foundations. A Roman pavement of red and buff mosaic has been found in the park. It is said that this place goes back to the days of the first Christian king of East Anglia, whose daughter was St Osyth, founder of the abbey here, and it is thought that Canute gave it to Earl Godwin, from whom it passed to the Bishop of London 50 years after the Battle of Hastings, when the priory was founded and these walls were built.
They are magnificent even in ruin. It is recorded that when Henry the Eighth and Thomas Cromwell seized this place the lead on the roof was worth £1000, and among the treasures was a silver casket in which was kept the skull of St Osyth.
By the green is an arched gateway of the 14th century enriched with deep mouldings, big enough for farm carts to pass through yet looking small by the two-storeyed gatehouse, adorned with flints and panels of white stone. In the spandrels of the gateway is St Michael fighting the Dragon, and on each side are elegant niches; in the roof of its arch are little gems of sculpture, among them St Osyth crowned, a hart with a napkin round its neck, and Gabriel bringing the good news to the Madonna.
Through all this we come into a scene of great beauty, the park in which were planted our first Lombardy poplars. It has a heronry of scores of nests and roses blooming where the old monks chanted their praise. Beyond the roses stands the great tower with three turrets, built of chequered stones in the middle of the 16th century. The view from the top is of supreme beauty, the sea and the richly wooded country round giving us a picture not to be forgotten.
By the tower is the wondrous spectacle of thousands of red bricks crumbling away. They were made by the Romans, handled by the Saxons, and built up by the Normans into the great arches which supported the dormitory of the monks and are now slowly crumbling before our eyes.
Behind them is a small chapel made from a vaulted passage, the ribs of its roof springing from marble columns six centuries old; and beyond this chapel a lovely clock tower watches over the site of the old cloisters. Built of chequer work, it is a little rival of the abbot’s tower, and is as old as the house beyond it, both built in the 16th century, though the house has cellars twice as old. The front of the house is dated 1527 and is like a picture book. The wall is patterned in red and black bricks and has a magnificent oriel window overhanging a moulded arch. Round this window 88 shields bear the devices of king and bishop, canon and saint, with the arms of France and many a curious rebus, including that of the Abbot Vintoner who built it, a vine and a tun.
A great national treasure is this group of buildings, and greatly is it cared for. It comes from the days of our Roman masters, through the days of our Saxon forefathers, into the age of our Norman conquerors, and here still stand these venerable walls, rich in history and in beauty, with all the glory of an English garden about them and the story of one of our saints woven into them.
The village has many ancient cottages; Priory Cottage with a projecting hall of the 15th century, one by the cross-roads built in the 16th century, and the moated St Clair Hall built in the 14th century. In the marshes stand Martello towers built to keep back Napoleon, and there is a mill set up long ago to be worked by the tide.
The church, with its massive tower, is a noble structure of Tudor days, seized by Henry the Eighth while the walls were still being raised. We can see the place where the building came to an untimely end, the piers for the new chancel arch standing unoccupied against the walls. Five lofty brick arches run from here down each side of the nave to the west wall, where Norman masonry was pierced by the tower arch in the 14th century. Both the wide aisles, with their brick arches into the transept, are 16th century; so are the brick and stone porch and the wonderful roofs. Lovely white arches nearly 700 years old divide the transepts from the chapels and the chancel. In the chancel is a surprise which the villagers have called The Fold, altar rails curiously shaped like a horseshoe. On an alabaster tomb lies the first Lord Darcy with his wife, he with the Garter round his knee, and by them lies their son John, his wife beside him in a fur-lined mantle. Another John is carved in alabaster wearing the robes and cap of a serjeant-at-law. There is a lovely medieval font with the sword of Paul and the keys of Peter and a portrait of St Osyth carved on it; and St Osyth is also in a lovely modern window. We may compare these portraits in glass and stone with those drawn by medieval artists on 13th century seals, of which some casts are shown in a case by the door.
Among so much that is fine and splendid to look at is one small tribute here that will appeal to many travellers, for it is in memory of a native of St Osyth, Benjamin Golding who founded Charing Cross Hospital. A student at St Thomas’s, he became physician for West London Infirmary, which he transformed 100 years ago into the famous hospital at the heart of London.
The story of the village saint takes us back to the day when Christianity began to change the hearts of the rulers of our Motherland thirteen centuries ago. Frithewald and Walburga were King and Queen of East Anglia and were the first rulers to adopt the new faith. Their daughter Osyth loved the religion of hope and joy and made others love it too. As soon as she was old enough she was betrothed to Sighere, son of Sebert, first Christian king of the neighbouring kingdom of Essex. Great festivities took place at the wedding, yet when the feast was at its height Sighere caught sight of a splendid stag passing the house and without a thought for his bride called to his men, rushed out to his horse, and galloped in pursuit. Hunting for him was more important than marriage, thought Osyth, and when Sighere returned from the chase he found that she, too, had left the feast and betaken herself with her maids to the nearest nunnery. An agreement was made by which Sighere gave Osyth the village of Chich, where she founded a nunnery and gave her name to the village.
Years passed and a wooden church was built above the creek; and then Inguar and Hubba, the Danes, came raiding. They sailed up the Colne and burned the nunnery, and, seizing Osyth, commanded her to bow before the images of their gods; and on her refusal cut off her head. The legend is that from the spot where she fell a fountain gushed forth, but for us her life of devotion in those rough days is miracle enough.
Flickr.
The pilgrim comes to the broad green which creeps up to the walls of Priory Park, one of the rarest ruins of Norman England, set among spacious gardens and noble trees. The Saxon nunnery of St Osyth has vanished, but here are Roman bricks the Saxons handled when they built it. They are in the walls and in the foundations. A Roman pavement of red and buff mosaic has been found in the park. It is said that this place goes back to the days of the first Christian king of East Anglia, whose daughter was St Osyth, founder of the abbey here, and it is thought that Canute gave it to Earl Godwin, from whom it passed to the Bishop of London 50 years after the Battle of Hastings, when the priory was founded and these walls were built.
They are magnificent even in ruin. It is recorded that when Henry the Eighth and Thomas Cromwell seized this place the lead on the roof was worth £1000, and among the treasures was a silver casket in which was kept the skull of St Osyth.
By the green is an arched gateway of the 14th century enriched with deep mouldings, big enough for farm carts to pass through yet looking small by the two-storeyed gatehouse, adorned with flints and panels of white stone. In the spandrels of the gateway is St Michael fighting the Dragon, and on each side are elegant niches; in the roof of its arch are little gems of sculpture, among them St Osyth crowned, a hart with a napkin round its neck, and Gabriel bringing the good news to the Madonna.
Through all this we come into a scene of great beauty, the park in which were planted our first Lombardy poplars. It has a heronry of scores of nests and roses blooming where the old monks chanted their praise. Beyond the roses stands the great tower with three turrets, built of chequered stones in the middle of the 16th century. The view from the top is of supreme beauty, the sea and the richly wooded country round giving us a picture not to be forgotten.
By the tower is the wondrous spectacle of thousands of red bricks crumbling away. They were made by the Romans, handled by the Saxons, and built up by the Normans into the great arches which supported the dormitory of the monks and are now slowly crumbling before our eyes.
Behind them is a small chapel made from a vaulted passage, the ribs of its roof springing from marble columns six centuries old; and beyond this chapel a lovely clock tower watches over the site of the old cloisters. Built of chequer work, it is a little rival of the abbot’s tower, and is as old as the house beyond it, both built in the 16th century, though the house has cellars twice as old. The front of the house is dated 1527 and is like a picture book. The wall is patterned in red and black bricks and has a magnificent oriel window overhanging a moulded arch. Round this window 88 shields bear the devices of king and bishop, canon and saint, with the arms of France and many a curious rebus, including that of the Abbot Vintoner who built it, a vine and a tun.
A great national treasure is this group of buildings, and greatly is it cared for. It comes from the days of our Roman masters, through the days of our Saxon forefathers, into the age of our Norman conquerors, and here still stand these venerable walls, rich in history and in beauty, with all the glory of an English garden about them and the story of one of our saints woven into them.
The village has many ancient cottages; Priory Cottage with a projecting hall of the 15th century, one by the cross-roads built in the 16th century, and the moated St Clair Hall built in the 14th century. In the marshes stand Martello towers built to keep back Napoleon, and there is a mill set up long ago to be worked by the tide.
The church, with its massive tower, is a noble structure of Tudor days, seized by Henry the Eighth while the walls were still being raised. We can see the place where the building came to an untimely end, the piers for the new chancel arch standing unoccupied against the walls. Five lofty brick arches run from here down each side of the nave to the west wall, where Norman masonry was pierced by the tower arch in the 14th century. Both the wide aisles, with their brick arches into the transept, are 16th century; so are the brick and stone porch and the wonderful roofs. Lovely white arches nearly 700 years old divide the transepts from the chapels and the chancel. In the chancel is a surprise which the villagers have called The Fold, altar rails curiously shaped like a horseshoe. On an alabaster tomb lies the first Lord Darcy with his wife, he with the Garter round his knee, and by them lies their son John, his wife beside him in a fur-lined mantle. Another John is carved in alabaster wearing the robes and cap of a serjeant-at-law. There is a lovely medieval font with the sword of Paul and the keys of Peter and a portrait of St Osyth carved on it; and St Osyth is also in a lovely modern window. We may compare these portraits in glass and stone with those drawn by medieval artists on 13th century seals, of which some casts are shown in a case by the door.
Among so much that is fine and splendid to look at is one small tribute here that will appeal to many travellers, for it is in memory of a native of St Osyth, Benjamin Golding who founded Charing Cross Hospital. A student at St Thomas’s, he became physician for West London Infirmary, which he transformed 100 years ago into the famous hospital at the heart of London.
The story of the village saint takes us back to the day when Christianity began to change the hearts of the rulers of our Motherland thirteen centuries ago. Frithewald and Walburga were King and Queen of East Anglia and were the first rulers to adopt the new faith. Their daughter Osyth loved the religion of hope and joy and made others love it too. As soon as she was old enough she was betrothed to Sighere, son of Sebert, first Christian king of the neighbouring kingdom of Essex. Great festivities took place at the wedding, yet when the feast was at its height Sighere caught sight of a splendid stag passing the house and without a thought for his bride called to his men, rushed out to his horse, and galloped in pursuit. Hunting for him was more important than marriage, thought Osyth, and when Sighere returned from the chase he found that she, too, had left the feast and betaken herself with her maids to the nearest nunnery. An agreement was made by which Sighere gave Osyth the village of Chich, where she founded a nunnery and gave her name to the village.
Years passed and a wooden church was built above the creek; and then Inguar and Hubba, the Danes, came raiding. They sailed up the Colne and burned the nunnery, and, seizing Osyth, commanded her to bow before the images of their gods; and on her refusal cut off her head. The legend is that from the spot where she fell a fountain gushed forth, but for us her life of devotion in those rough days is miracle enough.
Flickr.
Clacton on Sea
Built in 1913 by Temple Moore St James is externally dire but I gradually warmed to the interior particularly the stepped, rising chancel. Normally kept locked with no keyholder listed (recently a woman was apprehended with a can of petrol and evil intents in the church and there have been other incidents) I happened to visit as they were about to start Mass so got to see inside; to be honest I wouldn't have missed much if I hadn't.
ST JAMES, Tower Road. 1913 by Temple Moore. The nave unfinished. The exterior looks earnest, Perp and a little grim. The interior is surprising. Nave arcade with two very large pointed arches on the plainest piers. Perp two-light clerestory windows. Chancel with galleries on both sides and clerestory. But the two sides are treated completely differently, as if two periods had been at work. The S side Early Christian, as it were, with plain round arches, the N side pointed. On both sides all the detail very severe, and only the sparsest bits of red brick to relieve the whiteness of the plastered walls.
ST JAMES, Tower Road. 1913 by Temple Moore. The nave unfinished. The exterior looks earnest, Perp and a little grim. The interior is surprising. Nave arcade with two very large pointed arches on the plainest piers. Perp two-light clerestory windows. Chancel with galleries on both sides and clerestory. But the two sides are treated completely differently, as if two periods had been at work. The S side Early Christian, as it were, with plain round arches, the N side pointed. On both sides all the detail very severe, and only the sparsest bits of red brick to relieve the whiteness of the plastered walls.
CLACTON-ON-SEA. This seaside resort, one of the most popular and most visited holiday towns in Essex, has little to attract historians or antiquarians except its bracing air and its obvious cheerfulness, which even historians and antiquarians can sometimes delight in. Clacton is modern and proud of it. Everything here is designed to attract the holiday-maker and the convalescent, and the tree-lined streets and gardens, the parades and promenades, the Venetian Bridge and the fine cliff walks, are a handsome background for a wealth of entertainment which most visitors find irresistible. As an up-to-date seaside town Clacton is naturally proud of its band pavilion and winter garden, its swimming pool and model yacht lake, its pier 1150 feet long on which amusement literally runs riot, its facilities for so many kinds of sport, its seven theatres, five cinemas, and four ballrooms. Even the fine town hall is largely given up to social life. In Clacton, Play’s the thing and Sunshine the Master of Ceremonies.
If we except the Martello Tower on the sea front the town has no antiquity to show. All its churches are modern, but its smaller neighbours and namesakes, Great and Little Clacton, have both kept their village aspect and their ancient churches. They are treated separately in this book.
If we except the Martello Tower on the sea front the town has no antiquity to show. All its churches are modern, but its smaller neighbours and namesakes, Great and Little Clacton, have both kept their village aspect and their ancient churches. They are treated separately in this book.
Great Clacton
This week's trip covered the last seven southern Tendring churches, a revisit to Lawford and St Helen's chapel in Colchester on the way home. On the face of it this was a disappointing trip with four locked churches, two open and one ruin (and not technically a church at all) but it was actually one of the better recent runs.
St John the Baptist is locked with no keyholder listed but does have a useful sign advising that it's open on Mondays and Thursdays between 12.30pm and 2.30pm. This is essentially a badly restored Norman church - the best feature being the North and South doors; I shudder to think what's been done inside.
ST JOHN THE BAPTIST. A Norman church and quite remarkable for a village, though badly ill-treated by Hakewill in 1865. Due to him the E front, even more painful inside than outside. Due to him also all the window detail. The Norman church must always have been very impressive in size, tall and wide, as the proportions of the chancel arch prove. The broad flat outer buttresses are also remarkable. Do they indicate an original intention to vault (cf. Copford)? The windows too seem to be correct at least in their unusual size. S doorway with two orders of columns and two roll-mouldings in the arch; all renewed. N doorway of similar design, but two of the columns decorated with carved diaper (or star) and spiral motifs. The chancel was rebuilt in the C14, the W tower in the C15, replacing, it seems, a belfry the tiebeams of which were kept. The W tower has angle buttresses and a three-light W window. It was not completed, and later a weatherboarded upper storey was added. On this, thin early C19 pierced parapet with battlements and a pyramid roof. - FONT. Octagonal, with three seated figures and two angels holding shields; defaced; C15.
St John the Baptist is locked with no keyholder listed but does have a useful sign advising that it's open on Mondays and Thursdays between 12.30pm and 2.30pm. This is essentially a badly restored Norman church - the best feature being the North and South doors; I shudder to think what's been done inside.
ST JOHN THE BAPTIST. A Norman church and quite remarkable for a village, though badly ill-treated by Hakewill in 1865. Due to him the E front, even more painful inside than outside. Due to him also all the window detail. The Norman church must always have been very impressive in size, tall and wide, as the proportions of the chancel arch prove. The broad flat outer buttresses are also remarkable. Do they indicate an original intention to vault (cf. Copford)? The windows too seem to be correct at least in their unusual size. S doorway with two orders of columns and two roll-mouldings in the arch; all renewed. N doorway of similar design, but two of the columns decorated with carved diaper (or star) and spiral motifs. The chancel was rebuilt in the C14, the W tower in the C15, replacing, it seems, a belfry the tiebeams of which were kept. The W tower has angle buttresses and a three-light W window. It was not completed, and later a weatherboarded upper storey was added. On this, thin early C19 pierced parapet with battlements and a pyramid roof. - FONT. Octagonal, with three seated figures and two angels holding shields; defaced; C15.
GREAT CLACTON. A place of great antiquity, it is Roman, Saxon, and Norman. Saxon graves have been found, and Roman tiles stand out among the flints and stones of the Norman church. In the village is a thatched cottage of the 17th century and an inn with timber-framing and moulded ceiling beams of the Elizabethan age. From a bend of the wide road a fine avenue of 16 lime trees runs through the great churchyard to a Norman doorway under a Norman window. The doorway in the other wall has 12th century pillars. The font, with carvings of two angels and of three seated figures, is about 500 years old, contemporary with the massive stone tower, on which is set a timber belfry with a dumpy spire. The student of architecture will delight in the traces of rare vaulting in the roof of the nave.
A tablet on the wall tells us that Eleazor Knox was vicar to his death in 1591. He was born at Geneva in 1558, when his father was living there in exile, his father being the immortal John Knox.
A tablet on the wall tells us that Eleazor Knox was vicar to his death in 1591. He was born at Geneva in 1558, when his father was living there in exile, his father being the immortal John Knox.
Monday 16 September 2013
Little Bentley
For me St Mary the Virgin was the church of the day because of the location, the quirky exterior, the interior, though dull, was treated fairly gently by the restorers and feels 'right' and for that Essex rarity the nave hammerbeam roof with, albeit severely damaged, roof angels.In the vestry I found Sir William Pyrton's equally damaged brass.
I spent much more time here than in any of the other central Tendring churches of the day soaking up the atmosphere that a good church generates.
En route to St Mary I passed a redundant Methodist chapel in seriously dilapidated state and when I got home I googled it and was surprised to find that it was declared redundant in 1967 and has been sitting empty ever since. I wonder why in 40+ years no-one has converted it?
ST MARY THE VIRGIN. Chancel C13; see the three stepped E lancets and one each in the N and S walls. The N aisle Early Perp, but heightened and lengthened in brick early in the C16, when much other renewing and adding also went on. The W tower, e.g., of an attractive mixture of stone, flint, and odd bricks (early C15, with W door with shields in the spandrels and large three-light W window), was heightened in brick and embattled. The S wall is entirely of brick with blue brick diapers and parapet. One (renewed) three-light brick window. The S porch also brick, with diagonal buttresses and battlements. Three-light side openings. Inside, to one’s surprise, one sees that the nave must be Norman; for it has a N arcade cut roughly through the wall early in the C13. Arches with one slight chamfer on circular piers with minimum capitals. Fine hammerbeam roof. - FONT. Octagonal, plain, only one shield on the E front (Pyrton arms). - BENCHENDS. Some few with poppy-heads. - CHEST. Very impressive, large C15 piece, iron-bound and closely studded, with semi-cylindrical lid. - HELM. C16, in the chancel. - PLATE. Cup and Flagon of 1623, both with the original leather-covered wooden cases. - BRASS. Sir William Pyrton d. 1490, wife and children (Vestry floor).
Flickr.
I spent much more time here than in any of the other central Tendring churches of the day soaking up the atmosphere that a good church generates.
En route to St Mary I passed a redundant Methodist chapel in seriously dilapidated state and when I got home I googled it and was surprised to find that it was declared redundant in 1967 and has been sitting empty ever since. I wonder why in 40+ years no-one has converted it?
ST MARY THE VIRGIN. Chancel C13; see the three stepped E lancets and one each in the N and S walls. The N aisle Early Perp, but heightened and lengthened in brick early in the C16, when much other renewing and adding also went on. The W tower, e.g., of an attractive mixture of stone, flint, and odd bricks (early C15, with W door with shields in the spandrels and large three-light W window), was heightened in brick and embattled. The S wall is entirely of brick with blue brick diapers and parapet. One (renewed) three-light brick window. The S porch also brick, with diagonal buttresses and battlements. Three-light side openings. Inside, to one’s surprise, one sees that the nave must be Norman; for it has a N arcade cut roughly through the wall early in the C13. Arches with one slight chamfer on circular piers with minimum capitals. Fine hammerbeam roof. - FONT. Octagonal, plain, only one shield on the E front (Pyrton arms). - BENCHENDS. Some few with poppy-heads. - CHEST. Very impressive, large C15 piece, iron-bound and closely studded, with semi-cylindrical lid. - HELM. C16, in the chancel. - PLATE. Cup and Flagon of 1623, both with the original leather-covered wooden cases. - BRASS. Sir William Pyrton d. 1490, wife and children (Vestry floor).
LITTLE BENTLEY. A very tiny place, it lies in a well-wooded district, its neat green in front of a churchyard ringed by limes and chestnuts. Both nave and chancel are Norman, with Roman bricks in the chancel walls. The embattled porch was built about 1520, at the same time as the splendid hammerbeam roof of six bays. The handsome 16th century tower has curious gargoyles. An octagonal font of 1500 is ornamented with the arms of the Pyrtons, and there is a brass portrait of Sir William Pyrton, who died in 1490, in the chapel. We found here an old hourglass stand, a coffer of the 16th century, and eight poppyheads on bench-ends 400 years old. The parish register has an entry in shorthand for about 1650.
Tendring
I found St Edmund King & Martyr open and with a key holder notice which was nice. Unfortunately the same cannot be said about the fabric of the church - externally poorly rendered (and the tower is incongruous, it looks most peculiar and is, frankly, hideous) and internally swept clean but there is some good glass.
ST EDMUND KING AND MARTYR. The interest of the church is wholly the one extremely unusual hammerbeam roof-truss close to the W end. It stands just above the N and S doorways, and so the ingenious carpenter framed these by posts, then connected them by a gable and from these gables started his braces for the hammerbeam. The tracery detail of the gables is clearly of the C14, and not too late in the century either, and thus this truss, as far as one can say, is earlier than the hammer-beam roof of Westminster Hall, in the textbooks still called the earliest in existence. The circles with wheel figures of mouchettes might be mistaken for the Late Flamboyant sometimes found in England in the early C16 under Flemish or French influence, but the pointed trefoils etc. cannot be so late. C14 timber porch, C13 nave and chancel, see two N windows. The W tower of 1876. - FONT. Octagonal, with elaborate foliage and shields in the panels. - PLATE. Cup of 1567. - MONUMENT. Edmund Saunder d. 1615, small, alabaster, with kneeling figure.
ST EDMUND KING AND MARTYR. The interest of the church is wholly the one extremely unusual hammerbeam roof-truss close to the W end. It stands just above the N and S doorways, and so the ingenious carpenter framed these by posts, then connected them by a gable and from these gables started his braces for the hammerbeam. The tracery detail of the gables is clearly of the C14, and not too late in the century either, and thus this truss, as far as one can say, is earlier than the hammer-beam roof of Westminster Hall, in the textbooks still called the earliest in existence. The circles with wheel figures of mouchettes might be mistaken for the Late Flamboyant sometimes found in England in the early C16 under Flemish or French influence, but the pointed trefoils etc. cannot be so late. C14 timber porch, C13 nave and chancel, see two N windows. The W tower of 1876. - FONT. Octagonal, with elaborate foliage and shields in the panels. - PLATE. Cup of 1567. - MONUMENT. Edmund Saunder d. 1615, small, alabaster, with kneeling figure.
TENDRING. A Saxon village is this, with a 17th century hall containing old ceiling beams. By the main road runs a magnificent holly hedge, and from behind the church we have a splendid view over the country to the south. The church, with a tall spire, is entered through a porch with delicately carved tracery in its timbers, foiled bargeboards, and moulded wall-plates. Framing the doorway inside is a great timber arch which, with a similar arch round the facing doorway, supports the hammerbeam of the roof. All this remarkable woodwork is old, set up a few years after the battle of Crecy about 600 years ago. In the 15th century chancel is the tomb of Edmund Saunder, on which, carved in alabaster, he kneels in prayer in the civilian dress of Shakespeare’s time.
Beaumont cum Moze
Sadly SS Leonard & Mary was locked, no keyholder listed; I say sadly because although I didn't particularly like this Victorian church (a feeling exacerbated by how hard it was to photograph) I subsequently discovered that when Simon Knott visited in April he found it open with a sign saying "This church is open everyday". Not any more it isn't - presumably they have had an incident between then and now.
Looking through his set I'm not sure I would have warmed to the interior but the glass looks good of its kind and the Suffer the children rondel looks very good. Such are the vagaries of this transitory life.
ST LEONARD. c. 1854 by C. Hakewill, with some fragments of the medieval church kept. Nave, chancel, and odd, diagonally placed bellcote, the W corner resting on a central W buttress. - COMMUNION RAIL. Late C17, with sturdy twisted balusters. - PLATE. Elizabethan Cup and Paten; Paten of 1683.
Looking through his set I'm not sure I would have warmed to the interior but the glass looks good of its kind and the Suffer the children rondel looks very good. Such are the vagaries of this transitory life.
ST LEONARD. c. 1854 by C. Hakewill, with some fragments of the medieval church kept. Nave, chancel, and odd, diagonally placed bellcote, the W corner resting on a central W buttress. - COMMUNION RAIL. Late C17, with sturdy twisted balusters. - PLATE. Elizabethan Cup and Paten; Paten of 1683.
BEAUMONT-WITH-MOZE. It is set on a hill rising from a creek between Walton and Harwich, and a lane brings us to a fine little group of long ago - the red-tiled barns, the timbered house with charming Dutch gables, and the little church with the bellcot guarded by four angels. The chancel walls, a doorway, and a buttress or two, are 600 years old; the altar and the altar rails are 18th century. From the hill on which this small church stands is a splendid view seaward of the salt marshes worked in Norman days, and we may think that from those days till now no braver man has come this way than one who sleeps here.
He was Lord Byng, who died in 1935 one of the heroes of our race, as famous in the Empire as in the Motherland. He it was who led the Canadians to victory in the Great War, and his name will be for ever associated with Vimy Ridge. He had a great share in the final victory in France, and played his part in the years after the war as Governor-General of Canada and as Chief Commissioner of Police. He reorganised the London Police Force and suppressed many evils in the social life of the Metropolis.
One little tale we heard of him in this village where he sleeps and where he used sometimes to worship. During the war he was walking alone down a road which was being shelled when he found a sergeant treating a horse with great cruelty. Lord Byng was wearing a raincoat, and was without the braided cap which would have advertised him as a Brass Hat. He did not want deference just then; he wanted to see things from a subordinate’s point of view. When he spoke to the sergeant about his ill-usage of the horse the man said that the brute would not come along. Lord Byng replied that the horse was terrified of the shells. “You get it down the road yourself,” said the angry sergeant.
Lord Byng loved horses. He calmed this one and made it feel, in the magical way some men have, that it was safe with him, and then he led it down the road. But his care for the ill-used horse did not end when he handed it over, trembling and foam-flecked, at the end of the road, for he saw that the brutal sergeant was removed to an infantry unit where he would have nothing to do with animals.
He was Lord Byng, who died in 1935 one of the heroes of our race, as famous in the Empire as in the Motherland. He it was who led the Canadians to victory in the Great War, and his name will be for ever associated with Vimy Ridge. He had a great share in the final victory in France, and played his part in the years after the war as Governor-General of Canada and as Chief Commissioner of Police. He reorganised the London Police Force and suppressed many evils in the social life of the Metropolis.
One little tale we heard of him in this village where he sleeps and where he used sometimes to worship. During the war he was walking alone down a road which was being shelled when he found a sergeant treating a horse with great cruelty. Lord Byng was wearing a raincoat, and was without the braided cap which would have advertised him as a Brass Hat. He did not want deference just then; he wanted to see things from a subordinate’s point of view. When he spoke to the sergeant about his ill-usage of the horse the man said that the brute would not come along. Lord Byng replied that the horse was terrified of the shells. “You get it down the road yourself,” said the angry sergeant.
Lord Byng loved horses. He calmed this one and made it feel, in the magical way some men have, that it was safe with him, and then he led it down the road. But his care for the ill-used horse did not end when he handed it over, trembling and foam-flecked, at the end of the road, for he saw that the brutal sergeant was removed to an infantry unit where he would have nothing to do with animals.
Flickr.
Simon K.
This church is open every day, said the notice. There are some fascinating art nouveau memorials in
the churchyard to the east. The church was entirely rebuilt in an
extraordinary manner towards the end of the 19th Century, though it
looked later, very idiosyncratic with a riot of a bell turret with
carved angels and the like.
The interior is a delicious, all-of-a-piece late Victorian extravaganza. The rebuilding was bankrolled by the Byng family. Lord Byng of Vimy was a Knight of the Garter, and his standard hangs inside the church.
Some excellent early 20th century glass. I liked it a lot, and said so in the visitors book.
This is in a benefice with Tendring and Little Bentley. I visited Little Bentley in 2011 and found it open, so this gave me hopes for Tendring.
Simon K.
Open. In the grounds of Beaumont Hall. Moze lost its church after the
Reformation, and so this church serves both villages in a joint
parish.
The interior is a delicious, all-of-a-piece late Victorian extravaganza. The rebuilding was bankrolled by the Byng family. Lord Byng of Vimy was a Knight of the Garter, and his standard hangs inside the church.
Some excellent early 20th century glass. I liked it a lot, and said so in the visitors book.
This is in a benefice with Tendring and Little Bentley. I visited Little Bentley in 2011 and found it open, so this gave me hopes for Tendring.
Buoyed up by an open church, I headed southwards to the largest place
on the Tendring peninsula which is not on the coast, Thorpe-le-Soken.
Thorpe le Soken
St Michael was locked no keyholder but is apparently open on Saturdays which is a shame as I'd have liked to see the screen and the knight. I thought the Victorian built nave and chancel were well done particularly the north porch with its terracotta (?) doorway.
ST MICHAEL. 1876 by W. White. The early C16 brick W tower was allowed to remain. Blue brick diapers, diagonal buttresses. The bell openings of two lights with a circle as tracery - all in brick. A pretty weather-vane of 1902 on a kind of needle spirelet. - FONT. Octagonal, Perp, the sides have star-shaped panels with shields. - SCREEN. S chapel, C15. The tracery of each division is of two intersected ogee arches, cusped and crocketed. - PLATE. Paten on foot, 1695. - MONUMENT. Effigy in chain-mail of a knight, his legs crossed; c. 1300. The effigy lies under a canopy with thin diapered angle buttresses and a cusped and sub-cusped ogee arch. Thick band of crocketing with large bossy leaves.
ST MICHAEL. 1876 by W. White. The early C16 brick W tower was allowed to remain. Blue brick diapers, diagonal buttresses. The bell openings of two lights with a circle as tracery - all in brick. A pretty weather-vane of 1902 on a kind of needle spirelet. - FONT. Octagonal, Perp, the sides have star-shaped panels with shields. - SCREEN. S chapel, C15. The tracery of each division is of two intersected ogee arches, cusped and crocketed. - PLATE. Paten on foot, 1695. - MONUMENT. Effigy in chain-mail of a knight, his legs crossed; c. 1300. The effigy lies under a canopy with thin diapered angle buttresses and a cusped and sub-cusped ogee arch. Thick band of crocketing with large bossy leaves.
THORPE-LE-SOKEN. A little village near the Landermere Creek of Hanford Water, it has a green and an inn with an overhanging storey built 400 years ago.
The church has been made new except for the tower, which has 16th century brick walls. The oldest thing left is the Norman base of the font, and the most beautiful thing left is an oak screen of Shakespeare’s day, on which are carved angels holding shields. Under a 14th century arch in the chancel lies the figure of a mailed knight who may have fought with Simon de Montfort, his feet resting on a lion. On the wall of the tower is a tablet to Thomas Wharton, secretary to Charles Stuart’s evil genius, Henrietta Maria.
This small place gave two martyrs to the fires, William Hale and Thomas Leyes, both burned in 1555 because they were Protestants.
Simon K -
In such a large, busy village it seemed impossible that the church was
not accessible but this is a Forward in Faith church, and so probably
has a congregation of about two.
Forward in Faith is the traditionalist wing of the Anglo-Catholic movement. They're the lot who stopped there being woman bishops. They don't like us heathens going in their churches.
As a real Catholic (hah!) I find this attitude entirely incomprehensible. Perhaps they labour under the misapprehension that God will be offended by the presence of atheists, Lutherans, Romanists and menstruating women, but of course I think they are wrong.
The church has been made new except for the tower, which has 16th century brick walls. The oldest thing left is the Norman base of the font, and the most beautiful thing left is an oak screen of Shakespeare’s day, on which are carved angels holding shields. Under a 14th century arch in the chancel lies the figure of a mailed knight who may have fought with Simon de Montfort, his feet resting on a lion. On the wall of the tower is a tablet to Thomas Wharton, secretary to Charles Stuart’s evil genius, Henrietta Maria.
This small place gave two martyrs to the fires, William Hale and Thomas Leyes, both burned in 1555 because they were Protestants.
Simon K -
Locked, no keyholder. This is a big, ugly church, rebuilt in the late
19th century from red brick, rubble, puddingstone and ragstone, a huge
tower and big aisles running up to the chancel wall.
Forward in Faith is the traditionalist wing of the Anglo-Catholic movement. They're the lot who stopped there being woman bishops. They don't like us heathens going in their churches.
As a real Catholic (hah!) I find this attitude entirely incomprehensible. Perhaps they labour under the misapprehension that God will be offended by the presence of atheists, Lutherans, Romanists and menstruating women, but of course I think they are wrong.
I thought about phoning the minister, but the last two Forward in
Faith vicars I tangled with were both mildly hysterical, and one has
since been imprisoned, so I resisted the temptation and headed
westwards to Weeley.
Kirby le Soken
The nave and chancel were rebuilt in 1833 and, surprisingly, restored in 1870 resulting in St Michael being a large soulless building. Other than some good glass it contains very little of interest.
ST MICHAEL. Surprisingly big and important looking W tower. Knapped flint with a quatrefoil frieze at the base, massive diagonal buttresses with four set-offs, tall two-light bell-openings with one transome and battlements with flint and stone chequer decoration. The rest of the church looks almost entirely Victorian. Nothing of the rebuilding of 1833 remained visible under the treatment of the restorer of 1870.
ST MICHAEL. Surprisingly big and important looking W tower. Knapped flint with a quatrefoil frieze at the base, massive diagonal buttresses with four set-offs, tall two-light bell-openings with one transome and battlements with flint and stone chequer decoration. The rest of the church looks almost entirely Victorian. Nothing of the rebuilding of 1833 remained visible under the treatment of the restorer of 1870.
A rare omission by Mee.
Walton on the Naze
Built between 1874 and 1896 All Saints is the third parish church, the original church having fallen into the sea in 1798. It is exactly as you'd expect it to be.
ALL SAINTS. 1873-82 by H. Stone (GR).
ALL SAINTS. 1873-82 by H. Stone (GR).
WALTON-ON-THE-NAZE. Old Walton has been swallowed up by the sea, its church having vanished in 1798. The estates about this church belonged to St Paul’s Cathedral and over one of the stalls we found the Latin words meaning Overthrown by the Sea instead of the customary name of the manor. Today Walton is a watering-place with smooth wide sands and a pier which we understand is the second longest in England, the longest also being in Essex, at Southend.
The geologist will find many fossils in its Red Crag beds; the archaeologist will find traces of a factory in which men of the Stone Age shaped their tools and weapons; the historian must note that hereabouts (in what we now call Frinton) was established the first telephone communication with a lighthouse.
On the bold promontory of the Naze stands a lofty tower built by Trinity House as a seamark in the days of the Napoleon wars.
The geologist will find many fossils in its Red Crag beds; the archaeologist will find traces of a factory in which men of the Stone Age shaped their tools and weapons; the historian must note that hereabouts (in what we now call Frinton) was established the first telephone communication with a lighthouse.
On the bold promontory of the Naze stands a lofty tower built by Trinity House as a seamark in the days of the Napoleon wars.
Frinton on Sea
Frinton is a story or two churches - St Mary, the 'old' church which lays claim to being the smallest complete church in Essex, and St Mary Magdalene consecrated in 1929.
St Mary may or may no be Essex's smallest complete church but it has been thoroughly Victorianised and is internally mediocre except for an Early Burne-Jones east window; the exterior is OK but not earth shattering.
St Mary Magdalene should, on paper, be dire but actually I rather liked it. A pity then that it's locked with no keyholder listed even though I suspect internally it would be a let down
Developed as a seaside resort by Sir Richard P. Cooker about 1890-1900. Of Frinton village the only relic is the old village church.
OLD ST MARY. Nave with chancel of 1879 and bellcote. S porch brick, plain, early c16. — STAINED GLASS. In the E window four panels of Morris glass, designed by Burne-Jones and obviously still in the early style of the firm, before the peacock blues and greens began to dominate colour schemes. The window is said to come from Melchet Abbey, but was bought at a London sale by the donor to the church.
NEW ST MARY, Old Road. 1928-9 by Sir Charles Nicholson. Perp exterior, without tower. Flint and bands of brick. The aisle flat-roofed and embattled. Bellcote over the porch, W of the S aisle. Inside not at all Perp. Italian cruciform piers with round arches, a Renaissance effect. Prettily painted ceilings, as usual in Nicholson’s churches.
St Mary may or may no be Essex's smallest complete church but it has been thoroughly Victorianised and is internally mediocre except for an Early Burne-Jones east window; the exterior is OK but not earth shattering.
St Mary Magdalene should, on paper, be dire but actually I rather liked it. A pity then that it's locked with no keyholder listed even though I suspect internally it would be a let down
Developed as a seaside resort by Sir Richard P. Cooker about 1890-1900. Of Frinton village the only relic is the old village church.
OLD ST MARY. Nave with chancel of 1879 and bellcote. S porch brick, plain, early c16. — STAINED GLASS. In the E window four panels of Morris glass, designed by Burne-Jones and obviously still in the early style of the firm, before the peacock blues and greens began to dominate colour schemes. The window is said to come from Melchet Abbey, but was bought at a London sale by the donor to the church.
NEW ST MARY, Old Road. 1928-9 by Sir Charles Nicholson. Perp exterior, without tower. Flint and bands of brick. The aisle flat-roofed and embattled. Bellcote over the porch, W of the S aisle. Inside not at all Perp. Italian cruciform piers with round arches, a Renaissance effect. Prettily painted ceilings, as usual in Nicholson’s churches.
FRINTON-ON-SEA. We have read that here come the man who would forget his fame and the woman who is tired of the public’s admiration. We do not know, but certainly here come thousands who love the cliffs and the sea. With roads laid out like a garden city and an open space known as the Greensward extending for a mile between the sea-road and the cliffs sloping gently to the beach, it is an attractive place. Its church has grown from one of the 14th century, with a brick porch added in the 16th, but it has few things of ancient days, though one of the chancel windows has two shields of 14th century glass. Here there was laid, from these splendid sands, the first telephone cable to a lighthouse at sea, first used on October 2, 1893.
Great Holland
All Saints is a competent, if boring, Victorian rebuild; I think it fair to say I've seen worse but I've also seen better.
ALL SAINTS. By Sir Arthur Blomfield, 1866. Nave and lower chancel. The W tower of brick was preserved. It has polygonal clasping buttresses and a higher polygonal stair-turret. Tower and turret are embattled. W doorway with many mouldings in the arch. Large four-light brick W window with panel tracery. Blomfield shows himself here, in 1866, already tamed. No longer the challenging Butterfieldian crudities of his first years. He is now competently and dully E.E. with circular piers and geometrical tracery. - MONUMENT. Henry Rice d. 1812, by Hinchcliffe of London. With a kneeling, mourning female figure.
ALL SAINTS. By Sir Arthur Blomfield, 1866. Nave and lower chancel. The W tower of brick was preserved. It has polygonal clasping buttresses and a higher polygonal stair-turret. Tower and turret are embattled. W doorway with many mouldings in the arch. Large four-light brick W window with panel tracery. Blomfield shows himself here, in 1866, already tamed. No longer the challenging Butterfieldian crudities of his first years. He is now competently and dully E.E. with circular piers and geometrical tracery. - MONUMENT. Henry Rice d. 1812, by Hinchcliffe of London. With a kneeling, mourning female figure.
GREAT HOLLAND. A small compact village on high ground, it has a quaint inn and cottages shaded by pines and rook-haunted elms; and it has from its churchyard a view of the sea over the sloping fields. A massive 16th century tower of red and black bricks is all that remains of the old church, but the modern interior is pleasing, and one corner of it must always be a solemn place to the village, for it was built while the Great War was raging. It is the vestry, where we read on a tablet these words of courage written in our Motherland’s darkest hour:
To the Glory of God and in complete confidence that victory will be given us, this vestry was added as an act of faith and thanksgiving. August 1917.
To the Glory of God and in complete confidence that victory will be given us, this vestry was added as an act of faith and thanksgiving. August 1917.
Little Clacton
St James is usually locked with no keyholder listed but a nice lady watering the flowers noticed me in the churchyard and let me in for interiors. Whilst not terribly exciting it's light and airy and there are early 1960s oak pews, an early Purbeck font and some good glass - this was one of the more interesting Tendring churches.
ST JAMES. Nave, chancel, belfry; all plastered. In the chancel a Norman N window, in the nave a plain Norman doorway. Timber S porch, sturdy and unadorned. The belfry stands on four posts with tie-beams and curved braces. - FONT. Of the square Purbeck type; with four blank shallow round-headed arches on each side, late C12.
ST JAMES. Nave, chancel, belfry; all plastered. In the chancel a Norman N window, in the nave a plain Norman doorway. Timber S porch, sturdy and unadorned. The belfry stands on four posts with tie-beams and curved braces. - FONT. Of the square Purbeck type; with four blank shallow round-headed arches on each side, late C12.
LITTLE CLACTON. A neat group of houses lines a wide road running to the sea. Facing the little green at a bend in the road is the plaster-covered church, with a quaint 15th century timber turret containing three bells, one almost as old as Agincourt. A small Norman window in the chancel suggests that the building is as old as St Osyth Priory a few miles away. The font is also Norman.
Weeley
St Andrew was a serious disappointment; situated in a beautiful setting this locked, with no keyholder, church is an ugly (apart from the tower) Victorian rebuild of absolutely no merit.
ST ANDREW. Early C16 tower of brick, with diagonal buttresses and battlements. Brick W doorway. The rest by E. C. Robins (GR), 1881 Also of red brick, in a Neo-Late-Perp. - FONT. Octagonal with rosettes and shields in the panels. - PLATE. Small Cup with band of ornament, and Paten, both Late Elizabethan.
ST ANDREW. Early C16 tower of brick, with diagonal buttresses and battlements. Brick W doorway. The rest by E. C. Robins (GR), 1881 Also of red brick, in a Neo-Late-Perp. - FONT. Octagonal with rosettes and shields in the panels. - PLATE. Small Cup with band of ornament, and Paten, both Late Elizabethan.
WEELEY. Pass, Friends, All ’s Well, says its memorial cross; but it is worth while to pause a little, if only to glance at these old cottages and farms they left behind. It is worth while, also, to walk down the lovely lane leading to the red brick church, looking out of place among the old trees overhanging two wide ponds and a quaint thatched barn. Yet the tower is of bricks baked 400 years ago, rare large bricks being used at the bottom and standard ones at the top. Inside hangs a bell of 1400. The rest of the church is modern, but it has a 15th century font, and a Norman shaft with a scalloped capital is used in the sanctuary as a table.
Simon K -
I huffed and puffed up to the church.
Simon K -
Weeley (where do they get these Essex placenames from?) is a big, busy
village, but the church is a mile south of it out in the fields, a
fine setting for a red brick church high on a ridge overlooking the
valley.
Locked. Close up, this is an ugly church. It was entirely rebuilt
apart from the 16th century red brick tower in the 1880s by a minor
architect called Robins who seems not to have even visited the site -
it is an urban church, with wide ugly windows and near-municipal
brickwork. I wasn't bothered about not getting inside. I ate my
sandwiches in the porch looking out over the valley, and then
high-tailed it northwards back through the village along increasingly
hilly roads to Tendring.
Great Bentley
Returning to Tendring to cover its central churches was a depressing and dull journey - the predominate theme was Victorian restoration, rebuild and new build with a hint of interesting here and there.
St Mary the Virgin is one of the interesting churches but only to a limited extent - Norman lancets and North door (which is quite poor). Inside it's been thoroughly restored and contains little of interest other than the chancel niches.
What really catches the eye here though is the village green which is more a green with a village attached - why it is so large (43 acres) I have no idea but suspect that it somehow avoided enclosure.
ST MARY THE VIRGIN. Nave, chancel, and W tower. The N side shows clearly that nave and chancel are Norman. The puddingstone is laid diagonally and bedded in excessive amounts of mortar. N doorway with responds with a scroll each. Arch extrados with trellis decoration. S doorway with one order of slightly decorated scalloped capitals, gabled lintel with two tiers of rosettes and voussoirs with zigzag. The E end of the chancel is C19, but has two charming early C14 niches inside with rosettes in the jambs, ogee tops, and leaf sprigs in the spandrels. W tower later C14, with diagonal buttresses, W doorway with fleurons, three-light W window, later battlements. - FONT. Octagonal, with trefoils and shields; simple. - TILES. Nine tiles of c. 1300 in front of the altar; red, with pattern including a stag and a greyhound. - MONUMENT. P. Thompson d. 1865, by Sanders of Euston Road, still in the traditions of 1800.
GREEN. The village green of Great Bentley is the largest in Essex, so large that it is almost a common. Whatever houses border on it seem small, seen across the green, and there are in any case hardly any larger than cottages. One tongue reaches into the green, and two islands are in it, one with a white Early Victorian villa and the dark trees of its garden, the other with the red brick. METHODIST CHAPEL of 1843 (with Gothic windows) and other later red brick buildings. The best houses are on the SW side, towards the church.
St Mary the Virgin is one of the interesting churches but only to a limited extent - Norman lancets and North door (which is quite poor). Inside it's been thoroughly restored and contains little of interest other than the chancel niches.
What really catches the eye here though is the village green which is more a green with a village attached - why it is so large (43 acres) I have no idea but suspect that it somehow avoided enclosure.
ST MARY THE VIRGIN. Nave, chancel, and W tower. The N side shows clearly that nave and chancel are Norman. The puddingstone is laid diagonally and bedded in excessive amounts of mortar. N doorway with responds with a scroll each. Arch extrados with trellis decoration. S doorway with one order of slightly decorated scalloped capitals, gabled lintel with two tiers of rosettes and voussoirs with zigzag. The E end of the chancel is C19, but has two charming early C14 niches inside with rosettes in the jambs, ogee tops, and leaf sprigs in the spandrels. W tower later C14, with diagonal buttresses, W doorway with fleurons, three-light W window, later battlements. - FONT. Octagonal, with trefoils and shields; simple. - TILES. Nine tiles of c. 1300 in front of the altar; red, with pattern including a stag and a greyhound. - MONUMENT. P. Thompson d. 1865, by Sanders of Euston Road, still in the traditions of 1800.
GREEN. The village green of Great Bentley is the largest in Essex, so large that it is almost a common. Whatever houses border on it seem small, seen across the green, and there are in any case hardly any larger than cottages. One tongue reaches into the green, and two islands are in it, one with a white Early Victorian villa and the dark trees of its garden, the other with the red brick. METHODIST CHAPEL of 1843 (with Gothic windows) and other later red brick buildings. The best houses are on the SW side, towards the church.
GREAT BENTLEY. Here is a village green of 42 acres, with roads crossing it and ducks and chickens popping out from gates of cottages as they have done since Norman children played their games on this great place.
There is a pond by the green with 17th century houses behind it, and round the corner is the big churchyard. Passing through its gate we make our way under an avenue of lopped poplars to a timbered porch of the 14th century, with a carved Norman doorway inside.
We may see here too how deftly the Normans used their axes in carving the chevrons, the sunflowers, and the other rich ornaments of the doorway which also has two medieval sundials on the other side. To right and left above this door are the narrow round windows of the same age. The chancel was lengthened and the solid tower added 600 years ago. It was only in our own time that the roof of the chancel and the nave were revealed, and both are splendid examples of timber work of five hundred years ago.
The village has a pathetic memory of the bitter days of Mary Tudor’s reign. There lived here a family of three, William Munt, his wife Alice, and their daughter Rose, who belonged to a little group of people who used to gather together to read the Bible. There was a Judas among them, a priest named Thomas Tye, who left the group and reported its practices to Bishop Bonner. The agents of the torturers met Rose Munt and tried to shake her faith by putting her hand in a candle flame, but Rose declared that if she were compelled to burn she would be given the strength to bear it. William and his wife were over 60, but Rose was 20, yet when the three were thrown into prison she went there singing. In their death this little family was not divided, for all three were burnt together in Colchester.
There is a pond by the green with 17th century houses behind it, and round the corner is the big churchyard. Passing through its gate we make our way under an avenue of lopped poplars to a timbered porch of the 14th century, with a carved Norman doorway inside.
We may see here too how deftly the Normans used their axes in carving the chevrons, the sunflowers, and the other rich ornaments of the doorway which also has two medieval sundials on the other side. To right and left above this door are the narrow round windows of the same age. The chancel was lengthened and the solid tower added 600 years ago. It was only in our own time that the roof of the chancel and the nave were revealed, and both are splendid examples of timber work of five hundred years ago.
The village has a pathetic memory of the bitter days of Mary Tudor’s reign. There lived here a family of three, William Munt, his wife Alice, and their daughter Rose, who belonged to a little group of people who used to gather together to read the Bible. There was a Judas among them, a priest named Thomas Tye, who left the group and reported its practices to Bishop Bonner. The agents of the torturers met Rose Munt and tried to shake her faith by putting her hand in a candle flame, but Rose declared that if she were compelled to burn she would be given the strength to bear it. William and his wife were over 60, but Rose was 20, yet when the three were thrown into prison she went there singing. In their death this little family was not divided, for all three were burnt together in Colchester.
Sunday 15 September 2013
District stats
Last week I did the middle section of the Tendring peninsular which was so dull I turned to analysing the open/locked status of churches in the twelve Essex District and Borough councils, two Unitary Authorities as well as those churches that now find themselves in London.
Whilst I appreciate that these authorities have nothing to do with church accessibility I thought it would be interesting to see how the districts compare (it was certainly more interesting than the middle of Tendring); anyway for what it's worth here are the results:

And a graph:

The key column, obviously, is to visit.
Whilst I appreciate that these authorities have nothing to do with church accessibility I thought it would be interesting to see how the districts compare (it was certainly more interesting than the middle of Tendring); anyway for what it's worth here are the results:

And a graph:
The key column, obviously, is to visit.
Subscribe to:
Posts (Atom)
