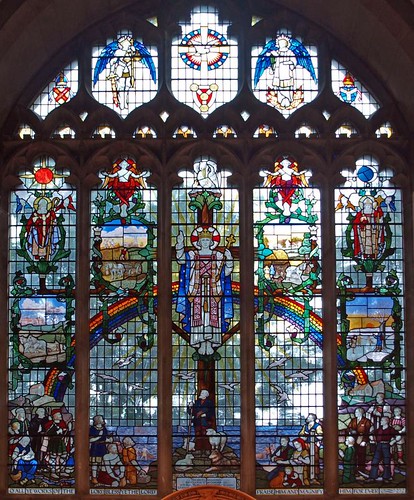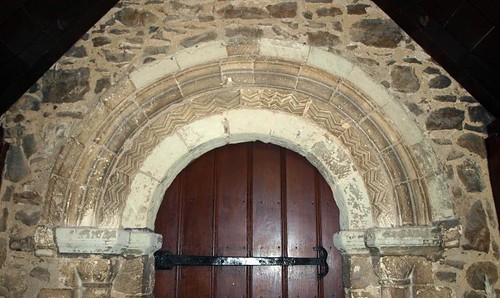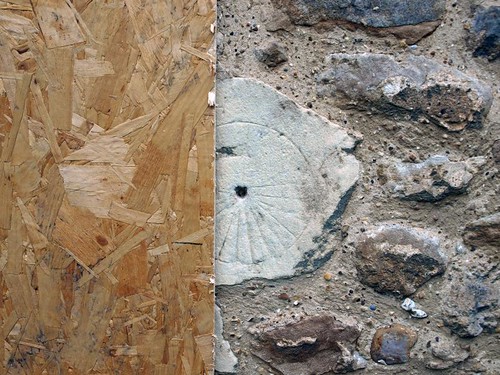I gained access by coincidence, there is a coffee morning every Wednesday morning from 10am to 12 noon, normally the church is kept locked and recently two windows have been stoved in by local youth who vandalised the church, I'm not saying the two are connected but...
HOLY TRINITY. In 1906 a new church was built N of the Norman one reducing this to an aisle. The architect of this addition was Sir Ninian Comper. In 1932 a new chancel was added to the church of 1906. This was designed by F. C. Eden. The old church was small and entirely Norman. Its S doorway is in position, with one order of colonnettes with one- and two-scallop capitals, and zigzag and roll-moulding in the arch. The N doorway was re-erected as the W doorway of the new church. It has also one order of colonnettes, also one-scallop capitals, Also zigzag in the arch, but in addition a billet-decorated hood-mould. In the old S side is one C13 lancet window and one C14 window with segmental head. In the chancel are on the S as well as the N side C13 lancets. In the‘new church, re-used, one lancet and one small original Norman window. At the W end of the old church is a C15 belfry resting on eight posts, forming, as it were, a nave and aisles. - The most interesting part of the church is the two recesses in the chancel walls, that in the S Wall, early C14, ogee-headed on short shafts, that in the N wall a combined funeral monument and Easter Sepulchre. It consists of a low segmental arch under which stands a low tombchest with cusped arch-head decoration, and above, the more spacious four-centred, cusped arch of the Easter Sepulchre itself. - STAINED GLASS. Typical of the date of the restoration of the old church: 1856. - PLATE. Cup and Paten of 1682.
SOUTHCHURCH. It is proud of its heritage and has adapted its old buildings to modern needs in delightful ways. A perfect manor house of the 14th century is now a public library, and the modern church has made an aisle of the Norman church. The earthworks and the moat which protected the manor house from raiders are in a peaceful park. The main hall, with its high raftered roof and four dormer windows, is the home of books, and housed in its gabled wings are reading rooms and a museum. This lovely place belonged to Canterbury 1100 years ago; the stones used in these walls were handled by men who served Alfred the Great. There is an oak archway which led into a granary more than 600 years ago. The original wattle and daub plaster work lines the walls of the museum.
There are two Norman doorways with zigzag ornament in the church, one in the porch framing a 15th century door with good ironwork, the other reset in the end wall of the new nave with a Norman mason’s face keeping watch above it. By two of the chancel windows are medieval scratch dials and, inside, a lancet window of the original church opens into the new nave. There are 14th century tombs and an Easter Sepulchre, and a rare capital of a pillar piscina nearly 800 years old.
Eight great posts brought here in the 15th century still support the turret for a bell which was even then a centenarian, and is still rung. The west window has a fine figure of Christ with the Archangel Michael weighing souls below, and in another window the golden mail of warrior saints gleams vividly in the light of the setting sun.
There are two Norman doorways with zigzag ornament in the church, one in the porch framing a 15th century door with good ironwork, the other reset in the end wall of the new nave with a Norman mason’s face keeping watch above it. By two of the chancel windows are medieval scratch dials and, inside, a lancet window of the original church opens into the new nave. There are 14th century tombs and an Easter Sepulchre, and a rare capital of a pillar piscina nearly 800 years old.
Eight great posts brought here in the 15th century still support the turret for a bell which was even then a centenarian, and is still rung. The west window has a fine figure of Christ with the Archangel Michael weighing souls below, and in another window the golden mail of warrior saints gleams vividly in the light of the setting sun.



No comments:
Post a Comment