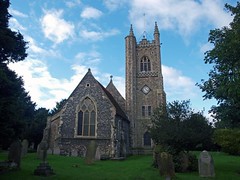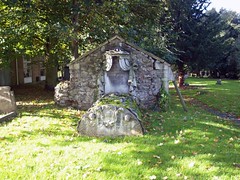ST MARGARET OF ANTIOCH. The village has recently grown into a little town, and the church bears out that development. It is dominated by its big tower at the E end of the N aisle which dates from 1883 and is designed on the pattern of that of Prittlewell church, Southend-on-Sea. The W front also is C19. These two hide a building which at least rudimentarily can be traced back to the C12 - see the two windows visible inside in the N and S walls of the nave close to the chancel. The N arcade is clearly E.E. with alternating octagonal and circular supports and one-stepped arches with two slight hollow chamfers. The S arcade - a usual change - has octagonal piers only and double-chamfered arches, i.e. belongs to the C14. C14 also is the chancel, see the Sedilia and the low ogee-headed recess in the N wall. In it stands a tomb-chest of c. 1500. - FONT. Octofoil plan, C13, on nine supports. - SCREEN at W end of S chancel chapel, of one-light divisions, simple and graceful, c. 1400. - PLATE. Cup on baluster stem, and Paten of 1709. - MONUMENTS. Sir Heneage Fetherstone d. 1711 with two weeping cherubs and between them a relief of ill-assorted bones. - In the churchyard a more gruesome display of bones: monument to James Adams d. 1765. Big tomb-chest with rounded lid and on this crudely carved cherubs, bible, and masses of bones. At the back against the churchyard wall baldacchino with curtains raised, which, in less rustic monuments, is a C17 not an C18 motif.
STANFORD-LE-HOPE. It looks over a creek from which the road winds up to a churchyard beautiful with yew and cypress avenues, shading beds of flowers. From here the radiating roads lead past the Jacobean Hassenbrook Hall with its old garden wall, or the 15th century manor farm with four gables looking out over a pond. Alone in the flat meadows of the Thames, this farm is full of old timber and quaint nooks.
But the church, with a noble tower of modern times, has older work than any house, for there are relics of two windows of the Norman church in its walls. There are 13th century piers and a font of the same time, the font having a cover of Stuart days. In the chancel rebuilt in the 14th century are the heads of two surly monks on the sedilia, and facing them is a charming recess with rich decoration. Beautiful carving enriches the medieval screen round the chapel where the Featherstone family sat apart at worship and were laid to rest. The roofs are massive and the nail-studded door is 400 years old and as strong as ever. Behind the new vestries is one of the extravagant tombs of the 18th century, carved all over with flowers and cherubs in memory of James Adams.
But the church, with a noble tower of modern times, has older work than any house, for there are relics of two windows of the Norman church in its walls. There are 13th century piers and a font of the same time, the font having a cover of Stuart days. In the chancel rebuilt in the 14th century are the heads of two surly monks on the sedilia, and facing them is a charming recess with rich decoration. Beautiful carving enriches the medieval screen round the chapel where the Featherstone family sat apart at worship and were laid to rest. The roofs are massive and the nail-studded door is 400 years old and as strong as ever. Behind the new vestries is one of the extravagant tombs of the 18th century, carved all over with flowers and cherubs in memory of James Adams.


No comments:
Post a Comment