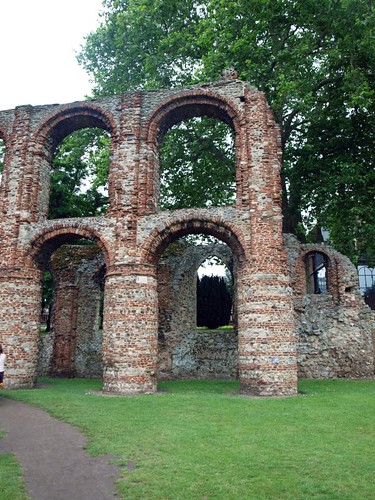ST BOTOLPH’S PRIORY. The most important and impressive ecclesiastical monument of Colchester; the ruin of an Early Norman church of considerable size. St Botolph’s was founded late in the C11 as the first British house of Augustinian Canons. What remains is a ruin, and the ruin only of the W front and the nave (108 ft long). Transepts and E end have completely disappeared. The church was built of rubble with plenty of Roman bricks, used in the walls as well as more consistently for dressings. The W front is broad; the two towers stand outside the aisles, not identical incidentally either in size or in shape. There are three portals; the middle one of four orders of columns, the capitals with finely intertwined scrolls or decorated scallops (badly preserved), the arches with much zigzag. Above the portals, but with the middle one cutting into it, two tiers of intersected arches without capitals. Nothing survives of the towers. Inside the facade a passage, carried on a tunnel-vault, runs on the first floor from one tower to the other, open to the nave. The nave has mighty circular piers (5 ft 8 ins. in diameter). They have no proper capitals and support a gallery with unsubdivided openings as large as the arcade. The arches are single-stepped and unmoulded on both floors. Flat pilaster strips stand on the circular piers to divide the bays of the gallery from each other. The aisles were groin-vaulted. The building is immensely impressive as a ruin, but the grim severity which the absence of all surface embellishments gives may have been a quality of the church even when it was new. It would share this quality with the contemporary Benedictine St Albans and to a certain degree with all Early Norman buildings.
The 12-week siege of the town ruined the great Norman church of St Botolph, but it left this massive structure the chief sight of the town next to the castle, if not the finest single spectacle the town has. Truly magnificent these ruins are, standing by the new church which is in the style of the old one. The west front is as the Civil War left it, the great central doorway finer than anything at the castle, and one of the aisle doorways still standing next to it.
Above them are tiers of narrow Norman arches, all simplicity itself compared with the great doorway, which has five depths of carving and six pillars. We walk through into the nave and are staggered by its stupendous piers, each rising like a mighty monument from the grass, some of the arches complete from the floor to the height of the roof, and all open to the sky. At the east end of the wall are three windows which show us three changing styles, Norman, 13th century, and 14th - the simple and massive Norman strength, the lightness of the Early English, and the elaborate Decorated style. This marvellous arcade has looked as we see it since the Civil War, but what we see men have looked on for 800 years, and the bricks of which this place is made are a thousand years older than that; they are Roman. There must be a hundred thousand of them in this impressive ruin.
Above them are tiers of narrow Norman arches, all simplicity itself compared with the great doorway, which has five depths of carving and six pillars. We walk through into the nave and are staggered by its stupendous piers, each rising like a mighty monument from the grass, some of the arches complete from the floor to the height of the roof, and all open to the sky. At the east end of the wall are three windows which show us three changing styles, Norman, 13th century, and 14th - the simple and massive Norman strength, the lightness of the Early English, and the elaborate Decorated style. This marvellous arcade has looked as we see it since the Civil War, but what we see men have looked on for 800 years, and the bricks of which this place is made are a thousand years older than that; they are Roman. There must be a hundred thousand of them in this impressive ruin.



No comments:
Post a Comment