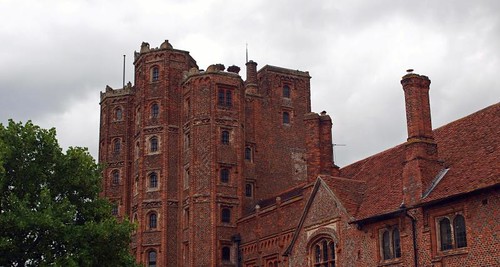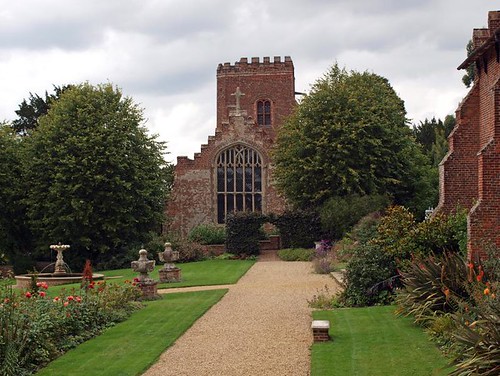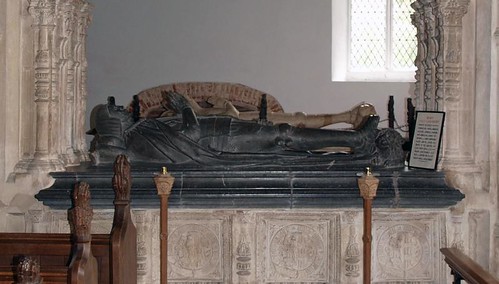No one will ever quite forget their first view of Layer Marney Tower, reached at the end of a quiet lane some six miles south of Colchester. The enormous gatehouse is one of the most astonishing of Tudor buildings. There are several of these brick gatehouses in East Anglia - at Oxburgh, East Barsham, Hadleigh, Tolleshunt Major and Cambridge - but none on quite this scale.
It was built by Henry, 1st Lord Marney in the early years of Henry VIII’s reign, to whom, as previously to Henry VII, he was Captain of the Bodyguard. He died in 1523, leaving the Tower much as we see it today, with East and West wings to the gatehouse and an isolated South range, but no completed courtyard.
Castles were out of fashion but the medieval tradition still dominated in tower and in plan; yet the detail of window and parapet in terracotta was startlingly new and Italian, and unique in contemporary building. Very soon this early Renaissance was checked in its infancy by the breach with Rome.
St Mary the Virgin was rebuilt by Henry, Lord Marney, and John, second Lord Marney, as part of the ambitious Tudor Mansion started in the first quarter of the 16th century, and left unfinished in 1525 on the death of the second and last Lord. Their wills made provision for the Church to be finished.
It consists of nave and chancel with west tower and two south porches; and north chapel, aisle, and priests’ chamber as chantries for the two lords. It is all in the Perpendicular style and built in
Tudor brick (reputed to be locally made), and with lavish use of Essex oak in the roof, bell-frame, stairs, doors, and furnishings.
Interesting external features are the Tudor chimney to the priests’ chamber, the embattled parapets, and the diapering in the brick work. It is reputed that the lead roof on the north aisle was stripped off and sold during the Civil War.
ST MARY THE VIRGIN. Rebuilt to the W of the house, of brick with blue diapering throughout. W tower of a type frequent in Essex (cf. Ingatestone, Rochford, Stock, etc.) with diagonal stone-dressed buttresses, battlements and polygonal stair-turret. The W window of three lights with a depressed head and an odd variety of intersected tracery as favoured 200 years before. The two-light bell openings with a transome. Embattled S aisle. S porch and S chancel porch (a rare addition) with stepped battlements. The windows all with four-centred heads, and all of brick. The E window is of five lights with Perp panel tracery. At the W end of the N aisle a priest’s chamber with a chimney which adds to the W view of the church an element of surprise. The arcade piers inside as well as the tower arch have semi-octagonal shafts and hollows in the diagonals. The roof has tie-beams, but at the rood-place the tiebeam is enriched by braces and braces up to the collar-beam - a hammerbeam effect without hammerbeam. - PULPIT. Made up of various bits. The tester is c. mid C17. - SCREENS. The rood screen has one-light sections with ogee arches and a little panel tracery above. - The screen to the Marney Chapel is severely plain, only straight lines. The sections of two lights separated by iron mullions. - BENCHES in the nave with some linenfold and early C17 panelling. - CHEST. Very long, iron-bound, C14 or C15. - PAINTING. Large C15 figure of St Christopher, curiously rustic for a place so intimately connected with the taste of the court. It helps to date the church. - STAINED GLASS. Figure of St Peter, early C16, and several heraldic medallions, N chapel, E window. MONUMENTS. Sir William Marney d. 1414, alabaster, on a tomb-chest with elaborately cusped quatrefoils and shields. The knight wears bascinet, camail, and hip-belt, as was the fashion. Round the tomb six original oak posts with zigzag carving. - Henry Lord Marney d. 1523. Between chancel and Marney chapel. The composition of tomb-chest, recumbent effigy and canopy above is in the Perp taste, but the detail is all of the Early Renaissance. What is more, it is executed in terracotta, a material favoured by the Italians at the Court (cf. below). The tomb-chest has panels with shields separated by balusters, the lid and the beautifully carved effigy are of black marble. The canopy has balusters and Renaissance foliage, but they are not used in a Renaissance spirit. The angle pilasters e. g. clearly suffer from a Gothic hangover, and the canopy has pendants for which the designer does not mind using Ionic capitals. On the canopy four semicircular pediments or gables or acroteria - a predominantly Venetian motif. - John Lord Marney d. 1525, clearly by the same hands. The effigy of the young man has all the characteristics of that of his father. The tomb-chest is simpler, but also terracotta and also with balusters. The monument is organically connected to the W with a chantry altar placed at r. angles to it. The decoration is again the same. - Robert Cammocke d. 1585, chancel S wall, tomb-chest on which stand two short Tuscan columns supporting an entablature. Brasses (without figures) against the back wall.
ST MARY THE VIRGIN. Rebuilt to the W of the house, of brick with blue diapering throughout. W tower of a type frequent in Essex (cf. Ingatestone, Rochford, Stock, etc.) with diagonal stone-dressed buttresses, battlements and polygonal stair-turret. The W window of three lights with a depressed head and an odd variety of intersected tracery as favoured 200 years before. The two-light bell openings with a transome. Embattled S aisle. S porch and S chancel porch (a rare addition) with stepped battlements. The windows all with four-centred heads, and all of brick. The E window is of five lights with Perp panel tracery. At the W end of the N aisle a priest’s chamber with a chimney which adds to the W view of the church an element of surprise. The arcade piers inside as well as the tower arch have semi-octagonal shafts and hollows in the diagonals. The roof has tie-beams, but at the rood-place the tiebeam is enriched by braces and braces up to the collar-beam - a hammerbeam effect without hammerbeam. - PULPIT. Made up of various bits. The tester is c. mid C17. - SCREENS. The rood screen has one-light sections with ogee arches and a little panel tracery above. - The screen to the Marney Chapel is severely plain, only straight lines. The sections of two lights separated by iron mullions. - BENCHES in the nave with some linenfold and early C17 panelling. - CHEST. Very long, iron-bound, C14 or C15. - PAINTING. Large C15 figure of St Christopher, curiously rustic for a place so intimately connected with the taste of the court. It helps to date the church. - STAINED GLASS. Figure of St Peter, early C16, and several heraldic medallions, N chapel, E window. MONUMENTS. Sir William Marney d. 1414, alabaster, on a tomb-chest with elaborately cusped quatrefoils and shields. The knight wears bascinet, camail, and hip-belt, as was the fashion. Round the tomb six original oak posts with zigzag carving. - Henry Lord Marney d. 1523. Between chancel and Marney chapel. The composition of tomb-chest, recumbent effigy and canopy above is in the Perp taste, but the detail is all of the Early Renaissance. What is more, it is executed in terracotta, a material favoured by the Italians at the Court (cf. below). The tomb-chest has panels with shields separated by balusters, the lid and the beautifully carved effigy are of black marble. The canopy has balusters and Renaissance foliage, but they are not used in a Renaissance spirit. The angle pilasters e. g. clearly suffer from a Gothic hangover, and the canopy has pendants for which the designer does not mind using Ionic capitals. On the canopy four semicircular pediments or gables or acroteria - a predominantly Venetian motif. - John Lord Marney d. 1525, clearly by the same hands. The effigy of the young man has all the characteristics of that of his father. The tomb-chest is simpler, but also terracotta and also with balusters. The monument is organically connected to the W with a chantry altar placed at r. angles to it. The decoration is again the same. - Robert Cammocke d. 1585, chancel S wall, tomb-chest on which stand two short Tuscan columns supporting an entablature. Brasses (without figures) against the back wall.
LAYER MARNEY. Who sees it once does not forget it ever. Here for 400 years has stood one of the most imposing buildings in England, the gatehouse of the home Sir Henry Marney planned for himself in the place where his ancestors had lived from Norman times. Alas, he had ancestors but no descendants. He died before his wonderful house was finished, and the next year died his only son without an heir.
Sir Henry Marney was one of the trusted friends of kings, Privy Councillor to Henry the Seventh, traveller to the Courts of France and Italy, Captain of the Guard and Keeper of the Privy Purse. So it was that he persuaded the king’s architect, Girolamo de Travizi, to design his new house. He made it one of the amazing sights of Essex. The gatehouse is of brick and terracotta, the black bricks forming a pattern among the red. It stands 80 feet high, turrets of eight storeys flanking two great windows above the archway. The lower turrets climb beside them, while two square turrets rise to the full height behind. There are transomed windows, Corinthian capitals, and Italian scroll work, and the parapets are richly decorated, those of the turrets with little dolphins. The two remaining fluted chimneys, equal in beauty to those at Hampton Court, are a fitting crown to this marvellous place.
On each side of the gatehouse are wings two storeys high with fine windows and doorways, and fitted with splendid fireplaces. But the place was never finished, for the dreamer of this magnificence, made a baron in 1522, was borne to rest in 1523 in the church he had built beside the house. He is on a splendid tomb by the tomb of his son John, his features chiselled in fine black Cornish marble by an Italian sculptor. Near them is the elaborate tomb and armoured figure of Sir William Marney who died in 1360, and round this tomb, silent watchers since Sir Henry refashioned the church, sit carved leopards on spiral posts, grasping shields with Marney badges.
There are two beautiful screens in the church, the chancel screen with rich tracery of the 15th century, the other with Tudor linenfold. The pulpit, too, is linenfold with a 17th century canopy, and a book-rest finely carved. On the wall is a painting of St Christopher carrying the Child, and in a window of the Marney Chapel is fine heraldic glass. Tower and turret, porch and walls, are all embattled, fitting well into this scene, and in front of it all the green slopes away toward the coast beyond a lovely garden.
Flickr
Flickr




No comments:
Post a Comment