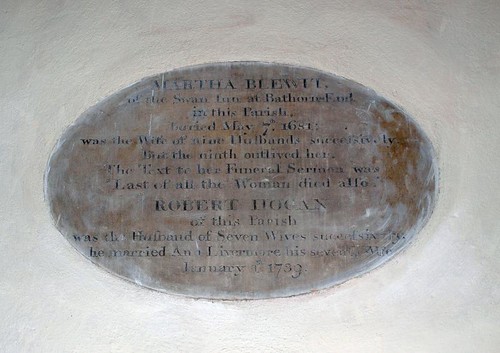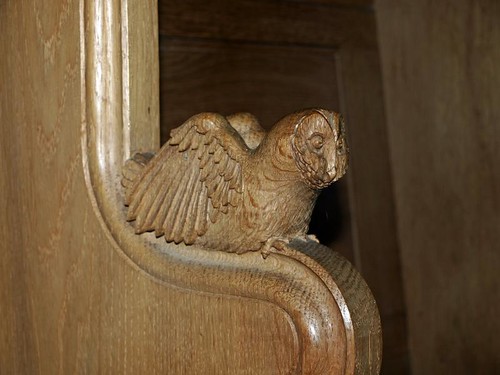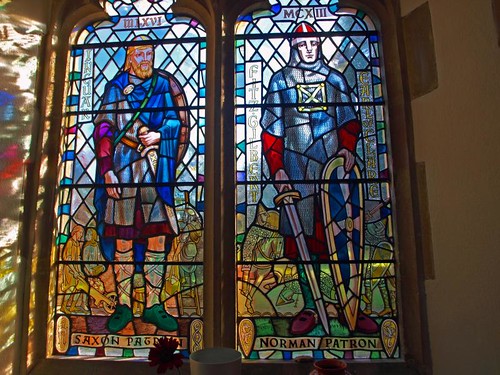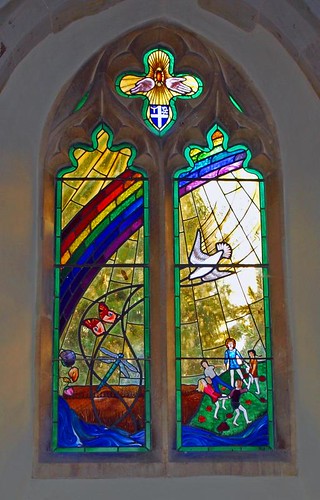The smell is explained in the sanctuary and chancel; in the mid 1960s, the sanctuary was panelled throughout with carvings, by Ken Mabbitt (sadly Googling him is remarkably uninformative which is odd given the quality of this work), of the arms of the patrons of the church, and the shield of St Augustine on the north wall. From north to south they are of the Peche family, Edward I, Westminster Abbey, the Tyrrell family, Elizabeth I, Gent family, Alleyn family, Thompson family, Howard family, Rushe family and finally, Clare college, Cambridge. The communion table is decorated with a frieze of foliage incorporating such creatures as a mouse and birds, while the arms of the sedilia, on the south wall, has perching owls. The carving on the linen chest reflects the rural life of the parish, a woodman, reaper, fruit picker and a shepherd.
The chancel panelling matches the sanctuary, but with badges of the regiments of Birdbrook men killed in the First and Second World wars and the Korean war together with the names of the fallen. The arms of the choir stalls are carved with different animals or birds. To match the linen chest, the front of these stalls are carved with a frieze of oak leaves and acorns (significant, as all Mabbitt’s work was constructed in oak), nuts, vine leaves and grapes, amongst which there are birds, a butterfly, a bee, a squirrel and harvest mice. At the south west end of the choir stalls are tiny carvings of humorous faces in a medieval style. All this work dates to the late 1960s.
The stained glass of the east window was put in to commemorate the generosity of Mrs Edith Clara Young. The two stained glass windows on either side of the chancel depict, on the south, Inguar the Saxon thegne who was known as holding the land on which the church was built; hence the view of the church being constructed and Richard FitzGilbert, Earl of Clare, patron after the conquest; hence the scenes from the Bayeux tapestry. On the other side of the chancel are Walter de Wenlok, Abbott of Westminster Abbey and Dr. William Webb master of Clare Hall, Cambridge. Both of the portraits are authentic, taken from true likenesses. These two windows were executed by Rupert Moore.
The Joy here is in the thoroughly modern fittings and furnishings – I never thought I’d be so bowled over by refurbishments dating to the 60’s, 70’s and later but this has been so lovingly, and sympathetically, undertaken that St Augustine is a church to remember.
ST AUGUSTINE OF CANTERBURY. Nave, chancel, and belfry. Nave and chancel have herringbone masonry in the N walls, an indication of Early Norman date. Inside the nave one blocked Norman window in the N and one in the S wall. The other windows chiefly C13 lancets belonging partly to a lengthening of the chancel to the E and the nave to the W. At the E end a group of three with individual hood-moulds and two blank quatrefoils above and between them. At the W end also three lancets, the middle one being placed much higher up. In the C15 an arch was struck across the nave to carry the belfry. - FONT. Thin octagonal piece with neatly decorated stem and bowl - a Gothic imitation dating from 1793. In the E panel a circular medallion 4 ins. across with a miniature painting of the Baptism of Christ said to be by Samuel Cooper. - COMMUNION RAIL, with twisted balusters; c. 1700. - SCREEN. Bits of the former screen used in the front of the chancel stalls. - PLATE. Paten of 1561; Cup of 1562; Flagon and Paten given in 1722. - MONUMENTS. To Martha Blewitt and Robert Hogan. He had seven wives, she nine husbands. - James Walford d. 1743 and family, put up c. 1790. By King of Bath. - Thomas Walford d. 1833. By G. Lufkin of Colchester. So as late as that the lord of the manor might use a local sculptor for a church monument.
ST AUGUSTINE OF CANTERBURY. Nave, chancel, and belfry. Nave and chancel have herringbone masonry in the N walls, an indication of Early Norman date. Inside the nave one blocked Norman window in the N and one in the S wall. The other windows chiefly C13 lancets belonging partly to a lengthening of the chancel to the E and the nave to the W. At the E end a group of three with individual hood-moulds and two blank quatrefoils above and between them. At the W end also three lancets, the middle one being placed much higher up. In the C15 an arch was struck across the nave to carry the belfry. - FONT. Thin octagonal piece with neatly decorated stem and bowl - a Gothic imitation dating from 1793. In the E panel a circular medallion 4 ins. across with a miniature painting of the Baptism of Christ said to be by Samuel Cooper. - COMMUNION RAIL, with twisted balusters; c. 1700. - SCREEN. Bits of the former screen used in the front of the chancel stalls. - PLATE. Paten of 1561; Cup of 1562; Flagon and Paten given in 1722. - MONUMENTS. To Martha Blewitt and Robert Hogan. He had seven wives, she nine husbands. - James Walford d. 1743 and family, put up c. 1790. By King of Bath. - Thomas Walford d. 1833. By G. Lufkin of Colchester. So as late as that the lord of the manor might use a local sculptor for a church monument.
BIRDBROOK. Some of its old houses have been here about 500 years with overhanging storeys resting on curved brackets. The church has something much older still, for in its walls are Roman tiles used by the 13th century builders. There are three striking lancet windows at the east, with stone heads keeping watch outside, and on the tracery of a 14th century window of the chancel is scratched the name of Thomas Cersey in ancient lettering. The lofty roof of the nave is 500 years old, and there is woodwork of the same time in the choir-stalls. The graceful altar rails are 18th century. In the sanctuary is a medieval coffin lid, and by the altar is something we have not seen before by any altar - a fireplace.
On a stone in the tower is recorded the remarkable experience of Martha Blewit who died in 1681 at the Swan Inn, which is still in the village. She married nine husbands, but the ninth outlived her, whereupon the parson of Birdbrook chose as his text at her funeral the words, "Last of all the woman died also." This same stone also records that in the next century Robert Hogan married seven wives, so that there were between these two people 16 marriages. A less exciting monument is to the antiquarian Thomas Walford, who went about England a hundred years ago and wrote a book called The Scientific Tourist.
Flickr.




No comments:
Post a Comment