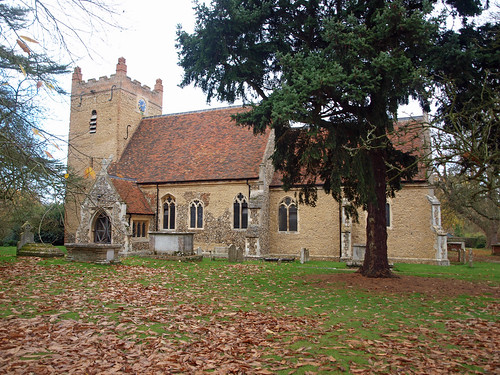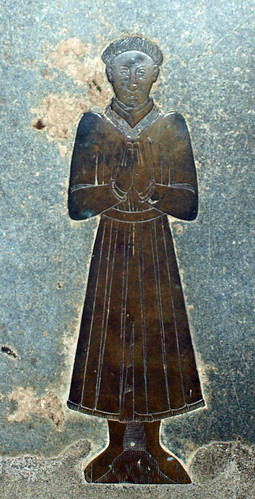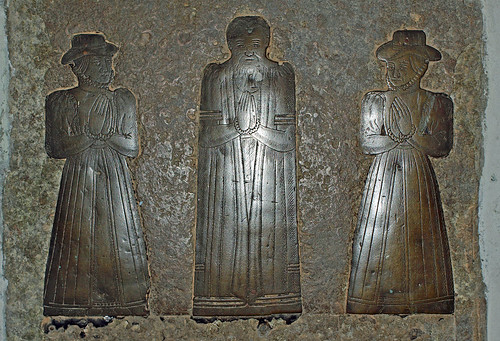St Andrew is the last of my 'archive' postings from henceforth posts will be from churches I have recently visited.
A lovely mellow yellow set in a lovely churchyard but sadly with no guide, so I almost missed the two brasses in the tower, it's not a typical Essex church - I suspect a Suffolk influence at work here.
It sits on a height above the middle reaches of the River Stour, and is very beautiful. Just below is Smallbridge Hall, where Sir William Waldegrave entertained Elizabeth I. On the distant horizon opposite is Arger Fen nature reserve, and the hill upon which Edmund was crowned King of East Anglia on Christmas Day, 856, and, marked by the BBC television mast, the old farmhouse where Martin Shaw composed his hymn 'Hills of the north, rejoice!'.
The church is one of twelve in the neighbourhood which are dedicated to the apostle Andrew. St Andrew dedications were given to churches built near water.
North of the gate are the tombs of John Constable's Uncle Abram and Aunt Mary, and their children, 'The Wormingford Folk', as the artist described them in his letters home. By the far hedge, the grave of John Nash, R.A., who painted this landscape over many years, and his wife the artist Christine Kuhlenthal.
The tower is early 12th century, limestone, with Roman brick quoins. The Roman bricks may have come from a local villa or from Colchester. There are vast numbers of them in the district. They make fine corners. The tower is of three stages and is topped with a 17th century brick parapet and pinnacles. The windows, also made of Roman brick, are 12th century.
The porch is chiefly Victorian (1870) but contains the re-set 15th century archway of the earlier porch. The doorway is late 14th century. Above it may be seen the arch of the original 12th century entrance, and by the side a medieval stoup.
The Nave and north arcade of four bays are 14th century. The octagonal columns have moulded capitals and bases. The south wall contains three 14th century windows, much restored, and a blocked 12th century window. The north Aisle is 14th century with a 16th century camber beam roof. The Nave roof is among the most remarkable feats of Victorian carpentry. Made of resinous softwood, it is said to be a replica of the mediaeval roof it replaced in 1870. It is decorated with a great many thin panels of pierced tracery which lend it an airy elegance.
ST ANDREW. Norman W tower with original windows and bell-openings. Norman nave with one blocked S window. The N aisle and N windows early C14. Arcade of four bays with smallish octagonal piers and arches with two quadrant mouldings. - STAINED GLASS. C14 bits in chancel windows. - PLATE. Elizabethan Cup with band of ornament. - BRASSES. Civilian c. 1450; Civilian and two wives, early C17; both in the floor under the tower.
It sits on a height above the middle reaches of the River Stour, and is very beautiful. Just below is Smallbridge Hall, where Sir William Waldegrave entertained Elizabeth I. On the distant horizon opposite is Arger Fen nature reserve, and the hill upon which Edmund was crowned King of East Anglia on Christmas Day, 856, and, marked by the BBC television mast, the old farmhouse where Martin Shaw composed his hymn 'Hills of the north, rejoice!'.
The church is one of twelve in the neighbourhood which are dedicated to the apostle Andrew. St Andrew dedications were given to churches built near water.
North of the gate are the tombs of John Constable's Uncle Abram and Aunt Mary, and their children, 'The Wormingford Folk', as the artist described them in his letters home. By the far hedge, the grave of John Nash, R.A., who painted this landscape over many years, and his wife the artist Christine Kuhlenthal.
The tower is early 12th century, limestone, with Roman brick quoins. The Roman bricks may have come from a local villa or from Colchester. There are vast numbers of them in the district. They make fine corners. The tower is of three stages and is topped with a 17th century brick parapet and pinnacles. The windows, also made of Roman brick, are 12th century.
The porch is chiefly Victorian (1870) but contains the re-set 15th century archway of the earlier porch. The doorway is late 14th century. Above it may be seen the arch of the original 12th century entrance, and by the side a medieval stoup.
The Nave and north arcade of four bays are 14th century. The octagonal columns have moulded capitals and bases. The south wall contains three 14th century windows, much restored, and a blocked 12th century window. The north Aisle is 14th century with a 16th century camber beam roof. The Nave roof is among the most remarkable feats of Victorian carpentry. Made of resinous softwood, it is said to be a replica of the mediaeval roof it replaced in 1870. It is decorated with a great many thin panels of pierced tracery which lend it an airy elegance.
ST ANDREW. Norman W tower with original windows and bell-openings. Norman nave with one blocked S window. The N aisle and N windows early C14. Arcade of four bays with smallish octagonal piers and arches with two quadrant mouldings. - STAINED GLASS. C14 bits in chancel windows. - PLATE. Elizabethan Cup with band of ornament. - BRASSES. Civilian c. 1450; Civilian and two wives, early C17; both in the floor under the tower.
WORMINGFORD. A century ago they moved its mysterious mound and discovered hundreds of urns in parallel rows, grim relics, perhaps, of the 9th Roman Legion cut off at the Stour while marching to support their army against Boadicea. Moated houses bear witness to the troublous times of a later era, and even the 17th century homestead Garnons has traces of an outer enclosure. This house has five neighbours as old as itself, and there are many pretty cottages amid beautiful scenery. Church House is Tudor, and so is Church Hall, a delightful building with brick chimneys looking on the entrance to the beautiful churchyard.
The church has a 15th century bell in its Norman tower, which has a 17th century parapet but Roman tiles in the corners. The Norman nave has two of its original windows blocked with Roman bricks. The porch has a 15th century arch through which we come to a fine little nave arcade 200 years older, its pointed arches on eight-sided pillars. The aisle is 13th century, but has a Tudor roof. The chancel was made new in the 14th century, its arch crossed by a modern screen into which has been worked some 500-year-old carving (which is no longer extant). A window on the sunny side has a tiny Tudor shield and a 14th century roundel, and in the opposite wall is some delightful 14th century glass with floral borders and nine roundels.
In the floor of the tower is a 15th century brass of a civilian in long gown and pointed shoes, and of the next century is the brass of a praying man with his two wives in big hats and frilled sleeves. By the chancel arch hangs a thank offering for those who safely returned from the Great War, a painting of a ship being welcomed to harbour, "the haven where they would be."
In the churchyard is a font bowl filled with fuchsias, foreign flowers which would have astonished the medieval maker of the font.
Simon K -
Open. The village is large and ordinary, but as at Boxted the church
is in a hamlet a mile or so off, and what an idyllic spot it is! The
church is beautiful, flint and red brick and pink septaria glowing in
the afternoon sun, surrounded by Horse chestnuts and holly trees. It
is utterly delightful, and immediately joined my list of churchyards
I'd be prepared to be buried in. The artist John Nash is against the
western hedge, the Vale dropping away steeply beyond.
*I've since learned it is under the tower.
Flickr set.




No comments:
Post a Comment